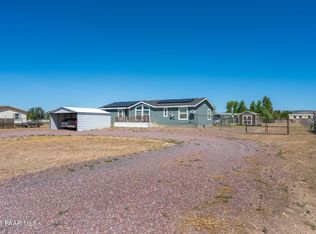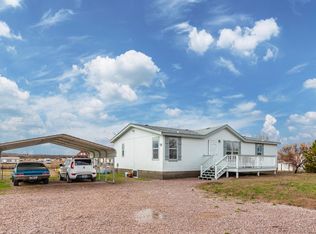All redone and ready to move in to. Nice large 4 bedroom 2 full bathroom home. Master has a sitting room and 2 walk in closets. All 3 other bedrooms also have walk in closets. Carpet, vinyl, interior paint, stove, dishwasher all new in February 2018. Two covered decks with nice views. Come see, you won't be sorry. Owner/agent.
This property is off market, which means it's not currently listed for sale or rent on Zillow. This may be different from what's available on other websites or public sources.

