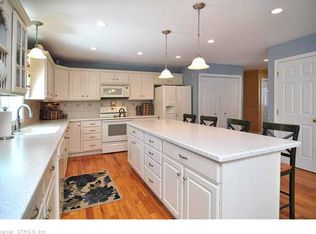Colonial reproduction.center chimny Cape Cod with 2 fireplaces;antique,random width hardwood floors and 12/12 windows throughout.Walkout basement , bonus room w/skylights and Trex deck w/vinyl railings.Colonial four square gardens highlight rear yard
This property is off market, which means it's not currently listed for sale or rent on Zillow. This may be different from what's available on other websites or public sources.

