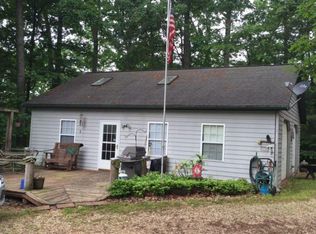Sold for $190,000
$190,000
300 E Company Farm Rd, Aspers, PA 17304
3beds
1,652sqft
Manufactured Home
Built in 2001
0.96 Acres Lot
$246,000 Zestimate®
$115/sqft
$1,695 Estimated rent
Home value
$246,000
$219,000 - $273,000
$1,695/mo
Zestimate® history
Loading...
Owner options
Explore your selling options
What's special
Back on the market at no fault of seller! Their loss your gain! Great raised rancher in rural Aspers PA. Detached over sized 2 car garage. Basement has separate exterior entrance and is being used as an apartment. Continue to use it as 2 units or keep it all to yourself. Call for a private tour today!
Zillow last checked: 8 hours ago
Listing updated: September 09, 2024 at 09:42am
Listed by:
Justin Harman 717-465-9042,
Keller Williams of Central PA
Bought with:
Dawn DAmico, RS355789
EXP Realty, LLC
Source: Bright MLS,MLS#: PAAD2009802
Facts & features
Interior
Bedrooms & bathrooms
- Bedrooms: 3
- Bathrooms: 3
- Full bathrooms: 3
- Main level bathrooms: 2
- Main level bedrooms: 3
Basement
- Area: 1152
Heating
- Forced Air, Electric
Cooling
- None, Natural Gas
Appliances
- Included: Water Heater, Refrigerator, Oven/Range - Electric, Gas Water Heater
- Laundry: In Basement
Features
- 2nd Kitchen, Bathroom - Tub Shower
- Flooring: Laminate
- Basement: Full
- Has fireplace: No
Interior area
- Total structure area: 2,304
- Total interior livable area: 1,652 sqft
- Finished area above ground: 1,152
- Finished area below ground: 500
Property
Parking
- Total spaces: 2
- Parking features: Oversized, Garage Faces Front, Concrete, Driveway, Detached
- Garage spaces: 2
- Has uncovered spaces: Yes
Accessibility
- Accessibility features: None
Features
- Levels: One
- Stories: 1
- Patio & porch: Deck
- Pool features: None
Lot
- Size: 0.96 Acres
- Features: Wooded, Rural, Secluded
Details
- Additional structures: Above Grade, Below Grade
- Parcel number: 40H060063000
- Zoning: RESIDENTIAL
- Special conditions: Standard
Construction
Type & style
- Home type: MobileManufactured
- Architectural style: Raised Ranch/Rambler
- Property subtype: Manufactured Home
Materials
- Aluminum Siding
- Foundation: Permanent
- Roof: Architectural Shingle
Condition
- Good
- New construction: No
- Year built: 2001
Utilities & green energy
- Electric: 200+ Amp Service
- Sewer: On Site Septic
- Water: Well
Community & neighborhood
Location
- Region: Aspers
- Subdivision: Aspers
- Municipality: TYRONE TWP
Other
Other facts
- Listing agreement: Exclusive Right To Sell
- Listing terms: Cash,Conventional
- Ownership: Fee Simple
Price history
| Date | Event | Price |
|---|---|---|
| 9/6/2023 | Sold | $190,000-11.6%$115/sqft |
Source: | ||
| 8/12/2023 | Pending sale | $214,900$130/sqft |
Source: | ||
| 7/26/2023 | Price change | $214,900-2.3%$130/sqft |
Source: | ||
| 7/19/2023 | Pending sale | $219,900$133/sqft |
Source: | ||
| 7/14/2023 | Listed for sale | $219,900$133/sqft |
Source: | ||
Public tax history
| Year | Property taxes | Tax assessment |
|---|---|---|
| 2025 | $3,953 +3.4% | $184,300 |
| 2024 | $3,824 | $184,300 |
| 2023 | $3,824 -0.8% | $184,300 -7.3% |
Find assessor info on the county website
Neighborhood: 17304
Nearby schools
GreatSchools rating
- NABendersville El SchoolGrades: 4-6Distance: 5.3 mi
- 7/10Upper Adams Middle SchoolGrades: 7-8Distance: 5.6 mi
- 7/10Biglerville High SchoolGrades: 9-12Distance: 5.6 mi
Schools provided by the listing agent
- District: Upper Adams
Source: Bright MLS. This data may not be complete. We recommend contacting the local school district to confirm school assignments for this home.
