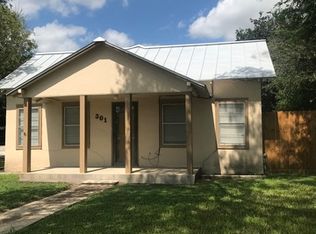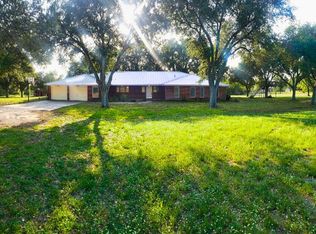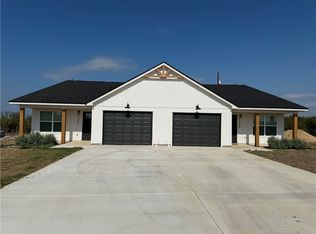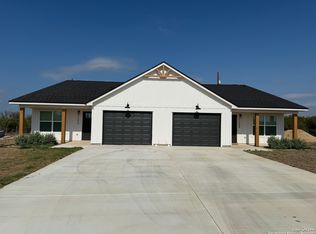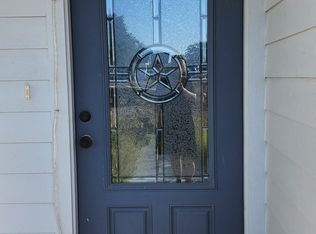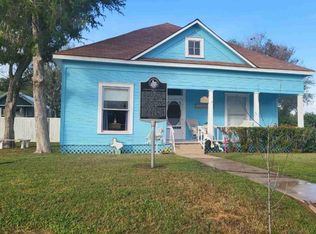Discover the perfect blend of comfort and convenience in this newly remodeled two story home located in the heart of Three Rivers TX! This lovely property is within walking distance to local schools, restaurants and shops. It is conveniently located 15 minutes from Choke Canyon State Park, 1 hour from San Antonio TX and 1 hour from Corpus Christi TX. This property sits on two lots with a privacy fence ensuring seclusion. The exterior of the home is surrounded by beautiful mature trees providing ample shade, a covered entertainment area perfect for gatherings and an underground pool to escape the TX heat. The interior of the main home has received numerous updates and includes 5 very spacious bedrooms, 2.5 baths with updated showers, a large kitchen with modern appliances and counters, an open living room with ample space, a water system and a high tech home automation system installed through out the entire home. The mother in law suite is complete with a stand up shower and restroom with plenty of room for guests. There is a 30X40 metal building that can be used as a garage, storage space, workshop, or additional rooms for out of town guests. Schedule a showing today!
Key Features: - 2448 Sq Ft - 5 Bedrooms - 2.5 Bathrooms - 2 Fully Fenced Lots - Large Living Area/ Large Kitchen - Covered Outdoor Entertainment Area - Underground Pool (Deep side 7FT/Tapers to shallow end 3.5FT) - Mother In Law Suite - 30X40 Metal Garage - Home Automation System
For sale
Price cut: $10.8K (2/12)
$419,200
300 E Church St, Three Rivers, TX 78071
5beds
2,448sqft
Est.:
Single Family Residence
Built in 1956
3,214 Square Feet Lot
$-- Zestimate®
$171/sqft
$-- HOA
What's special
Mother in law suiteWater systemPrivacy fenceUnderground poolFully fenced lotsCovered entertainment areaCovered outdoor entertainment area
- 264 days |
- 175 |
- 9 |
Zillow last checked: 8 hours ago
Listing updated: February 12, 2026 at 07:11am
Listed by:
Jennifer Perez 956-451-9167,
Real Broker, LLC
Source: South Texas MLS,MLS#: 459761 Originating MLS: Corpus Christi
Originating MLS: Corpus Christi
Tour with a local agent
Facts & features
Interior
Bedrooms & bathrooms
- Bedrooms: 5
- Bathrooms: 3
- Full bathrooms: 2
- 1/2 bathrooms: 1
Heating
- Ductless, Central, Electric
Cooling
- Ductless, Central Air
Appliances
- Included: Double Oven, Electric Cooktop, Microwave, Refrigerator, Range Hood
- Laundry: Washer Hookup, Dryer Hookup
Features
- Primary Downstairs, Open Floorplan, Ceiling Fan(s), Kitchen Island
- Flooring: Hardwood
- Has fireplace: No
Interior area
- Total structure area: 2,448
- Total interior livable area: 2,448 sqft
Video & virtual tour
Property
Parking
- Total spaces: 2
- Parking features: Garage, Other, Rear/Side/Off Street, On Street
- Garage spaces: 2
- Has uncovered spaces: Yes
Features
- Levels: Two
- Stories: 2
- Patio & porch: Covered, Patio
- Pool features: Pool
- Fencing: Wood
Lot
- Size: 3,214 Square Feet
- Features: Other
Details
- Additional structures: Other, Workshop
- Parcel number: 1501
- Special conditions: Relocation
Construction
Type & style
- Home type: SingleFamily
- Property subtype: Single Family Residence
Materials
- Frame
- Foundation: Pillar/Post/Pier
- Roof: Metal,Shingle
Condition
- Year built: 1956
Utilities & green energy
- Sewer: Public Sewer
- Water: Public
- Utilities for property: Sewer Available, Water Available
Community & HOA
Community
- Security: Security System
- Subdivision: Three Rivers
HOA
- Has HOA: No
Location
- Region: Three Rivers
Financial & listing details
- Price per square foot: $171/sqft
- Date on market: 5/28/2025
- Cumulative days on market: 494 days
- Listing agreement: Exclusive Right To Sell
- Listing terms: Cash,Conventional,FHA,Other
Estimated market value
Not available
Estimated sales range
Not available
Not available
Price history
Price history
| Date | Event | Price |
|---|---|---|
| 2/12/2026 | Price change | $419,200-2.5%$171/sqft |
Source: | ||
| 10/6/2025 | Price change | $430,000-7.9%$176/sqft |
Source: | ||
| 6/10/2025 | Price change | $467,000-2.1%$191/sqft |
Source: | ||
| 4/2/2025 | Price change | $477,000-4.2%$195/sqft |
Source: | ||
| 2/18/2025 | Price change | $498,000-1.6%$203/sqft |
Source: | ||
Public tax history
Public tax history
Tax history is unavailable.BuyAbility℠ payment
Est. payment
$2,280/mo
Principal & interest
$1973
Property taxes
$307
Climate risks
Neighborhood: 78071
Nearby schools
GreatSchools rating
- 3/10Three Rivers Elementary SchoolGrades: PK-6Distance: 0.4 mi
- 4/10Three Rivers Jr/Sr High SchoolGrades: 7-12Distance: 0.3 mi
Schools provided by the listing agent
- Elementary: Three Rivers
- Middle: Three Rivers
- High: Three Rivers
- District: Three Rivers ISD
Source: South Texas MLS. This data may not be complete. We recommend contacting the local school district to confirm school assignments for this home.
Open to renting?
Browse rentals near this home.- Loading
- Loading
