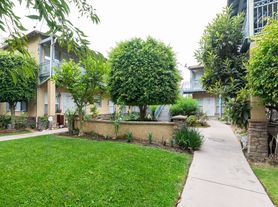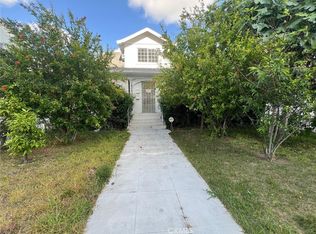Welcome to 300 East Chestnut Avenue, Unit N, on the third floor at Chestnut Square in Santa Ana. This top-floor condo features 2 bedrooms and 2 bathrooms spread across 952 square feet in a fully gated community with elevators for convenient daily access and one underground parking space. Inside, the main living area welcomes you with an open layout featuring tile flooring throughout, an updated kitchen connected to a dedicated dining area ideal for entertaining and everyday living. The hallway includes an in-unit laundry room with ample storage and a guest bathroom. The primary bedroom offers a private balcony, a walk-in closet, and a primary bathroom with a walk-in shower. An additional guest parking spot is available on a rotating schedule. This unit provides many benefits, including quick access to bus stops, parks, easy freeway access, and proximity to the Historic Downtown Santa Ana District, which offers a variety of restaurants, bars, and shops.
Condo for rent
$2,300/mo
300 E Chestnut Ave #301, Santa Ana, CA 92701
2beds
952sqft
Price may not include required fees and charges.
Condo
Available now
No pets
None, ceiling fan
Electric dryer hookup laundry
1 Carport space parking
Electric
What's special
Private balconyOpen layoutDedicated dining areaWalk-in showerAmple storageUpdated kitchenTop-floor condo
- 101 days |
- -- |
- -- |
Zillow last checked: 8 hours ago
Listing updated: December 05, 2025 at 05:17am
Travel times
Looking to buy when your lease ends?
Consider a first-time homebuyer savings account designed to grow your down payment with up to a 6% match & a competitive APY.
Facts & features
Interior
Bedrooms & bathrooms
- Bedrooms: 2
- Bathrooms: 2
- Full bathrooms: 1
- 3/4 bathrooms: 1
Heating
- Electric
Cooling
- Contact manager
Appliances
- Included: Oven, Range
- Laundry: Electric Dryer Hookup, Gas Dryer Hookup, Hookups, Laundry Room
Features
- Balcony, Ceiling Fan(s), Walk In Closet, Walk-In Closet(s)
- Flooring: Tile
Interior area
- Total interior livable area: 952 sqft
Property
Parking
- Total spaces: 1
- Parking features: Assigned, Carport, Covered
- Has carport: Yes
- Details: Contact manager
Features
- Stories: 1
- Exterior features: Contact manager
Details
- Parcel number: 93842037
Construction
Type & style
- Home type: Condo
- Property subtype: Condo
Materials
- Roof: Composition
Condition
- Year built: 1981
Utilities & green energy
- Utilities for property: Garbage, Sewage, Water
Building
Management
- Pets allowed: No
Community & HOA
Community
- Security: Gated Community
Location
- Region: Santa Ana
Financial & listing details
- Lease term: 12 Months
Price history
| Date | Event | Price |
|---|---|---|
| 11/18/2025 | Price change | $2,300-3.2%$2/sqft |
Source: CRMLS #OC25191908 | ||
| 10/16/2025 | Price change | $2,375-5%$2/sqft |
Source: CRMLS #OC25191908 | ||
| 9/24/2025 | Price change | $2,499-2%$3/sqft |
Source: CRMLS #OC25191908 | ||
| 9/13/2025 | Price change | $2,550-1.9%$3/sqft |
Source: CRMLS #OC25191908 | ||
| 8/27/2025 | Listed for rent | $2,600$3/sqft |
Source: CRMLS #OC25191908 | ||

