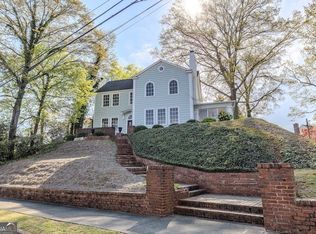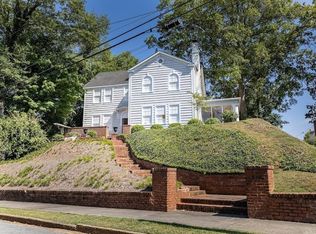Now is your chance to own an iconic home Between the Rivers! Historic details abound including stunning brick construction with craftsman details, terrazzo front porch, six fireplaces, pocket doors, huge windows, hardwood floors, multiple living areas, and intricate moldings. With 4 HUGE bedrooms and 3.5 bathrooms, the home has room to spare. A finished third floor offers bonus space, storage, and multiple play rooms. An extra lot behind the main house offers space for gardens, parking, garage, or playground.
This property is off market, which means it's not currently listed for sale or rent on Zillow. This may be different from what's available on other websites or public sources.

