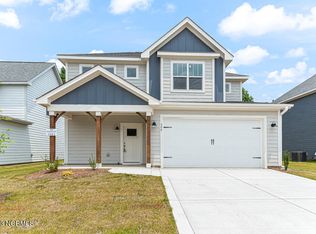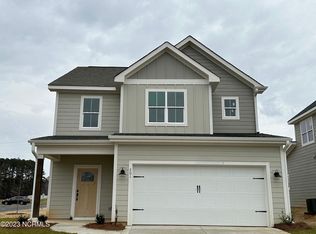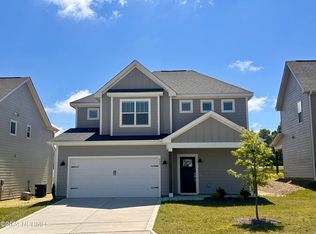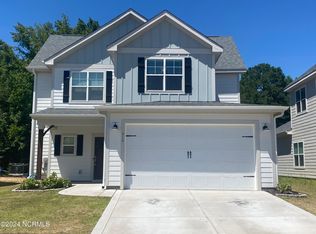Sold for $410,000
$410,000
300 Dunston Road, Carthage, NC 28327
4beds
2,444sqft
Single Family Residence
Built in 2022
10,454.4 Square Feet Lot
$412,600 Zestimate®
$168/sqft
$2,195 Estimated rent
Home value
$412,600
$392,000 - $433,000
$2,195/mo
Zestimate® history
Loading...
Owner options
Explore your selling options
What's special
4.5% Permanent Rate Buydown Available!
Save HUNDREDS per month!
This home boasts a two-car garage and a covered front porch at the entrance! Walk through the front door into the Foyer and a bedroom and full bathroom on the right-hand side. Enter the living room where you see a cozy fireplace on your right and a door that leads to a covered back patio. An open concept floorplan flows through the dining room to the spacious kitchen with a large island perfect for cooking and entertaining! Between the kitchen and the garage, a walk-in pantry, coat closet and drop zone give lots of space for storage and organization. Walk up the stairs to a walk-in laundry room and full bathroom in between two bedrooms. Down the hallway to your left is the master bedroom with a large walk-in-closet and attached full bathroom with two vanities, walk in shower and linen closet. From the stairs to your right go down the hallway to another closet and a spacious bonus room with a closet! This location is within walking distance to Nancy Kaiser Park and a short drive to Hillcrest Park which has recreational center and a splashpad! A three-minute drive to downtown Carthage takes you to Buggy Town Coffee, Chuck Wagon and the future site of a brewery (possibly Southern Pines Brewery!).
4.737%/APR, VA 30 Year Fixed Rate, 0% Down Payment, Loan Amount of $419,430. Subject to borrower qualification and using builder preferred lender. Rate subject to change based on market rate. Rate based from 2/3/2023.
Zillow last checked: 8 hours ago
Listing updated: April 15, 2023 at 02:52pm
Listed by:
Jacob Sutherland 910-214-6915,
Everything New in the Pines
Bought with:
Ketra Duchesne, 296879
Duchesne Realty Group
Source: Hive MLS,MLS#: 100349045 Originating MLS: Mid Carolina Regional MLS
Originating MLS: Mid Carolina Regional MLS
Facts & features
Interior
Bedrooms & bathrooms
- Bedrooms: 4
- Bathrooms: 3
- Full bathrooms: 3
Primary bedroom
- Level: Second
- Dimensions: 13.67 x 14.33
Bedroom 2
- Level: Second
- Dimensions: 12.5 x 10.67
Bedroom 3
- Level: Second
- Dimensions: 11.5 x 12.33
Bedroom 4
- Level: Second
- Dimensions: 11.5 x 11
Bonus room
- Level: Second
- Dimensions: 19.67 x 17.67
Breakfast nook
- Level: First
- Dimensions: 9 x 14.33
Kitchen
- Level: First
- Dimensions: 11 x 14.33
Living room
- Level: First
- Dimensions: 16.33 x 18
Heating
- Heat Pump, Electric
Cooling
- Central Air, Heat Pump
Appliances
- Included: Built-In Microwave, Range, Dishwasher
- Laundry: Dryer Hookup, Washer Hookup, Laundry Room
Features
- Walk-in Closet(s), Entrance Foyer, Kitchen Island, Walk-in Shower, Walk-In Closet(s)
- Flooring: Carpet, LVT/LVP
- Basement: None
Interior area
- Total structure area: 2,444
- Total interior livable area: 2,444 sqft
Property
Parking
- Total spaces: 2
- Parking features: Concrete, Off Street
Accessibility
- Accessibility features: None
Features
- Levels: Two
- Stories: 2
- Patio & porch: Covered, Patio, Porch
- Exterior features: None
- Pool features: None
- Fencing: None
- Waterfront features: None
Lot
- Size: 10,454 sqft
- Dimensions: 52.14 x 140 x 76.26 x 114.77
Details
- Parcel number: 20220456
- Zoning: R-10-CZ
- Special conditions: Standard
Construction
Type & style
- Home type: SingleFamily
- Property subtype: Single Family Residence
Materials
- Fiber Cement
- Foundation: Slab
- Roof: Architectural Shingle
Condition
- New construction: Yes
- Year built: 2022
Details
- Warranty included: Yes
Utilities & green energy
- Sewer: Public Sewer
- Water: Public
- Utilities for property: Sewer Available, Water Available
Green energy
- Green verification: None
Community & neighborhood
Location
- Region: Carthage
- Subdivision: Carriage Hills
HOA & financial
HOA
- Has HOA: Yes
- HOA fee: $400 monthly
- Amenities included: None
- Association name: Southerastern HOA
- Association phone: 910-493-3707
Other
Other facts
- Listing agreement: Exclusive Right To Sell
- Listing terms: Cash,Conventional,FHA,USDA Loan,VA Loan
Price history
| Date | Event | Price |
|---|---|---|
| 4/14/2023 | Sold | $410,000$168/sqft |
Source: | ||
| 2/14/2023 | Pending sale | $410,000$168/sqft |
Source: | ||
| 12/1/2022 | Price change | $410,000-4.6%$168/sqft |
Source: | ||
| 9/16/2022 | Listed for sale | $429,900$176/sqft |
Source: | ||
Public tax history
| Year | Property taxes | Tax assessment |
|---|---|---|
| 2024 | $3,136 -8.8% | $412,820 +4.8% |
| 2023 | $3,437 | $393,980 |
Find assessor info on the county website
Neighborhood: 28327
Nearby schools
GreatSchools rating
- 7/10Carthage Elementary SchoolGrades: PK-5Distance: 0.5 mi
- 9/10New Century Middle SchoolGrades: 6-8Distance: 3.5 mi
- 7/10Union Pines High SchoolGrades: 9-12Distance: 4.1 mi
Get pre-qualified for a loan
At Zillow Home Loans, we can pre-qualify you in as little as 5 minutes with no impact to your credit score.An equal housing lender. NMLS #10287.
Sell for more on Zillow
Get a Zillow Showcase℠ listing at no additional cost and you could sell for .
$412,600
2% more+$8,252
With Zillow Showcase(estimated)$420,852



