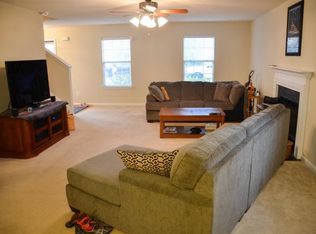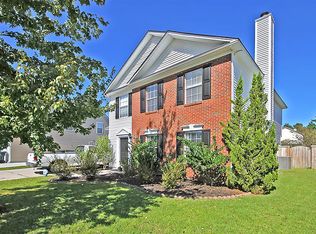Beautiful home in sought after Berkeley Commons. Very welcoming entryway as you walk into the large open floor plan, notice the natural light throughout the entire house! The living space allows options for furniture arrangement and is open to the formal dining, the kitchen and the back porch. Huge open kitchen with ample counter space, with pantry and laundry room adjacent. The screened in porch is perfect for enjoying the backyard without the mosquitoes and the back yard is spacious. The bedrooms are large with great closet space. The master has a lovely bathroom suite with walk in closet. The huge bonus room is perfect for many uses with extra storage within and the office nook is the perfect place for a home office or a homework station.This home has so many versatile spaces its perfect to make your own!
This property is off market, which means it's not currently listed for sale or rent on Zillow. This may be different from what's available on other websites or public sources.

