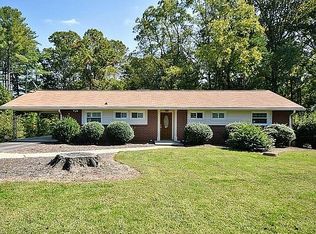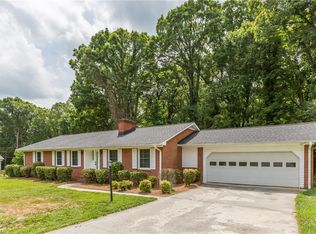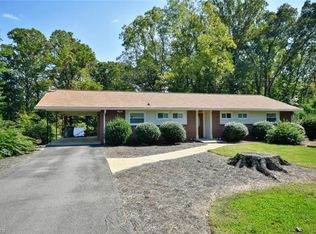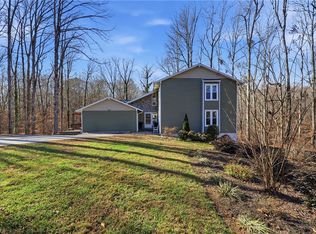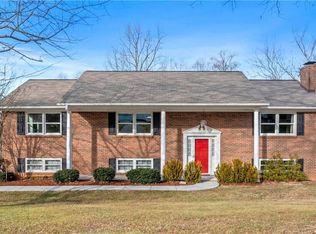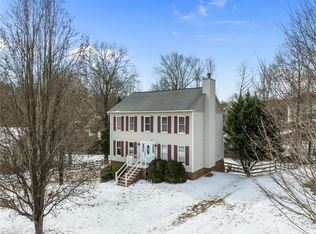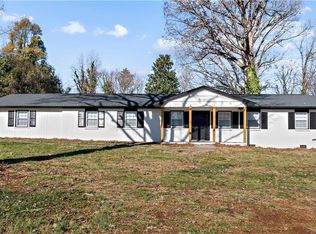Move-in ready Lewisville NC home with extensive updates inside & out. Recent exterior upgrades include a 30 year architectural roof (2020), new deck (2025), new shutters & front porch railings. The remodeled kitchen features designer soft-close cabinets, granite countertops & stainless appliances. Both renovated main level bathrooms feature tile showers, tile floors & stylish vanities. Vinyl Replacement windows, a smart thermostat, and over 1 inch of added attic insulation improve energy efficiency and year-round comfort. Exceptionally well-maintained with attention to detail and tons of storage. Partially Finished Basement provides a Den area, potential guest room, half bath & salon area. Located in a quiet setting with easy access to parks, shopping, local wineries and distilleries, and highways. A turnkey Lewisville home offering quality updates, low maintenance, and lifestyle convenience.
For sale
$450,000
300 Doub Rd, Lewisville, NC 27023
3beds
2,565sqft
Est.:
Stick/Site Built, Residential, Single Family Residence
Built in 1984
0.59 Acres Lot
$450,000 Zestimate®
$--/sqft
$-- HOA
What's special
Stylish vanitiesSmart thermostatTile showersTons of storageGranite countertopsHalf bathStainless appliances
- 10 days |
- 840 |
- 24 |
Zillow last checked: 8 hours ago
Listing updated: January 28, 2026 at 07:36am
Listed by:
Emily Phipps 336-813-7520,
Keller Williams Realty Elite,
Ashley Harris 336-409-0757,
Keller Williams Realty Elite
Source: Triad MLS,MLS#: 1207682 Originating MLS: Winston-Salem
Originating MLS: Winston-Salem
Tour with a local agent
Facts & features
Interior
Bedrooms & bathrooms
- Bedrooms: 3
- Bathrooms: 3
- Full bathrooms: 2
- 1/2 bathrooms: 1
- Main level bathrooms: 2
Primary bedroom
- Level: Main
- Dimensions: 14.5 x 14
Bedroom 2
- Level: Main
- Dimensions: 12 x 10.92
Bedroom 3
- Level: Main
- Dimensions: 11.92 x 11
Den
- Level: Basement
- Dimensions: 18.25 x 11.08
Dining room
- Level: Main
- Dimensions: 9.92 x 9.25
Entry
- Level: Main
- Dimensions: 12 x 5.25
Kitchen
- Level: Main
- Dimensions: 12.08 x 10.33
Laundry
- Level: Main
- Dimensions: 7.33 x 5.33
Living room
- Level: Main
- Dimensions: 29.75 x 13.92
Office
- Level: Basement
- Dimensions: 13.33 x 10
Other
- Level: Basement
- Dimensions: 18.08 x 11.5
Heating
- Heat Pump, Wall Furnace, Electric, Propane
Cooling
- Central Air
Appliances
- Included: Microwave, Dishwasher, Disposal, Range, Cooktop, Electric Water Heater
- Laundry: Dryer Connection, Main Level, Washer Hookup
Features
- Ceiling Fan(s), Dead Bolt(s), Solid Surface Counter
- Flooring: Carpet, Tile
- Doors: Insulated Doors, Storm Door(s)
- Windows: Insulated Windows
- Basement: Partially Finished, Basement
- Attic: Pull Down Stairs
- Number of fireplaces: 1
- Fireplace features: Gas Log, Living Room
Interior area
- Total structure area: 3,563
- Total interior livable area: 2,565 sqft
- Finished area above ground: 1,782
- Finished area below ground: 783
Property
Parking
- Total spaces: 3
- Parking features: Driveway, Garage, Paved, Garage Door Opener, Attached, Basement, Garage Faces Front, Garage Faces Side
- Attached garage spaces: 3
- Has uncovered spaces: Yes
Features
- Levels: One
- Stories: 1
- Patio & porch: Porch
- Pool features: None
Lot
- Size: 0.59 Acres
- Features: Corner Lot, Level, Subdivided, Not in Flood Zone, Subdivision
Details
- Parcel number: 5875640464
- Zoning: RS20
- Special conditions: Owner Sale
- Other equipment: Sump Pump
Construction
Type & style
- Home type: SingleFamily
- Architectural style: Ranch
- Property subtype: Stick/Site Built, Residential, Single Family Residence
Materials
- Brick
Condition
- Year built: 1984
Utilities & green energy
- Sewer: Septic Tank
- Water: Public
Community & HOA
Community
- Security: Security System, Smoke Detector(s)
- Subdivision: Melville Estates
HOA
- Has HOA: No
Location
- Region: Lewisville
Financial & listing details
- Tax assessed value: $286,300
- Annual tax amount: $2,830
- Date on market: 1/28/2026
- Listing agreement: Exclusive Right To Sell
- Listing terms: Cash,Conventional,FHA,VA Loan
Estimated market value
$450,000
$428,000 - $473,000
$1,974/mo
Price history
Price history
| Date | Event | Price |
|---|---|---|
| 1/28/2026 | Listed for sale | $450,000+0% |
Source: | ||
| 11/28/2025 | Listing removed | $449,900 |
Source: | ||
| 9/29/2025 | Listed for sale | $449,900+0.2% |
Source: | ||
| 9/29/2025 | Listing removed | $449,000 |
Source: | ||
| 8/12/2025 | Price change | $449,000-0.9% |
Source: | ||
Public tax history
Public tax history
| Year | Property taxes | Tax assessment |
|---|---|---|
| 2025 | $2,279 +9.3% | $286,300 +35.8% |
| 2024 | $2,085 +4.8% | $210,900 |
| 2023 | $1,990 | $210,900 |
Find assessor info on the county website
BuyAbility℠ payment
Est. payment
$2,576/mo
Principal & interest
$2144
Property taxes
$274
Home insurance
$158
Climate risks
Neighborhood: 27023
Nearby schools
GreatSchools rating
- 8/10Lewisville ElementaryGrades: PK-5Distance: 1 mi
- 8/10Lewisville MiddleGrades: 6-8Distance: 2.7 mi
- 8/10West Forsyth HighGrades: 9-12Distance: 3.2 mi
Schools provided by the listing agent
- Elementary: Lewisville
- Middle: Lewisville
- High: West Forsyth
Source: Triad MLS. This data may not be complete. We recommend contacting the local school district to confirm school assignments for this home.
- Loading
- Loading
