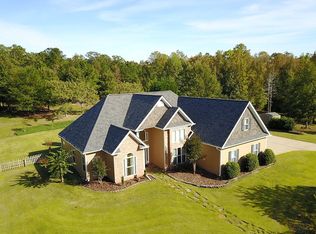Incredible property for someone who wants privacy w/wooded and pastured land on 11.6 acres w/creek. Unique, chalet-like home offers 4 bedrooms, 3 baths, 1 half bath. Sought after master suite on main level w/two walk in closets, shower, separate garden tub, and double vanity. Open floor plan with soaring 2-story windows on the back side of the house. Laundry on main including sink. Second floor features 2 bedrooms and 1 bath plus a loft area. The basement has 1 bedroom, 1 bath, and unfinished area great for a gym, workshop, or storage. Plenty of decking, inground salt water pool! Large barn for parking or workshop. Second floor of barn is floored for additional space. Built-in fire pit on deck. Privacy automatic gated entry. Very peaceful property!!!
This property is off market, which means it's not currently listed for sale or rent on Zillow. This may be different from what's available on other websites or public sources.
