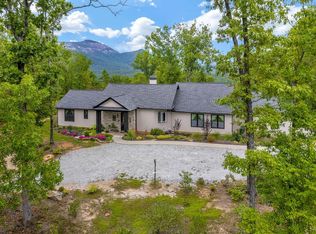This remarkable 3BR, 2.5BA custom built home would make an ideal vacation home but be prepared to love it so much that you will want to live here forever! It is no wonder that this mountainous hideaway is on Doe Run because everything about this over two acre property makes it a wildlife paradise. Across the street from Table Rock State Park, every weekend is a new adventure! The home features a stunning three story stone, wood burning fireplace, hardwood floors, with the master and laundry on the main level. On the second floor you will find two more bedrooms, another full bath and a sitting area/office that overlooks the den. Make your way to the third story loft which would be a perfect teenage hangout/game room or den. Take a nap on the swing bed in your screened in porch or sip a cocktail with friends on your expansive deck as you enjoy the peace and tranquility of your private wooded back yard. Whether you've been searching for an easy to maintain second home, a quiet place to enjoy your retirement or a beautiful place to raise a family, this home fits the bill. Only a brisk drive away to find fine dining, shopping and entertainment all year long. Grocery, drugstores, churches and hospitals are only twenty minutes away. Close to Travelers Rest (Swamp Rabbit Trail), forty five minutes to Greenville, an hour to Anderson, Clemson, Hendersonville and Asheville. Living here you are only a few hours away from Charlotte, Atlanta, Charleston or Savannah. "Table Rock Lake Road Subdivision"- a quiet neighborhood with no HOA fees, full of friendly people that look out for one another while enjoying the beauty of the mountains, waterfalls and hiking trails. Also nearby are lakes Keowee and Jocassee. Whether you seek peace and quiet or tons of adventure, this home will provide the comfort of seclusion and the convenience of accessibility to the outdoors and entertainment - LOOK NO FURTHER!!!
This property is off market, which means it's not currently listed for sale or rent on Zillow. This may be different from what's available on other websites or public sources.

