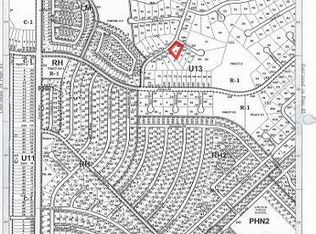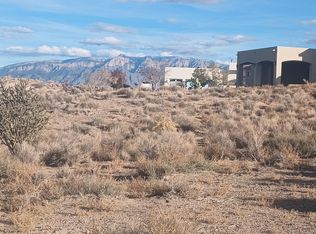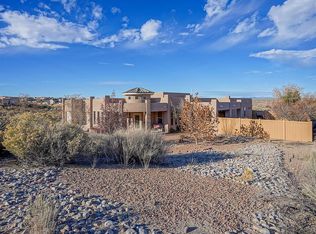Sold
Price Unknown
300 Doe Ct NE, Rio Rancho, NM 87124
5beds
3,142sqft
Single Family Residence
Built in ----
0.66 Acres Lot
$753,600 Zestimate®
$--/sqft
$3,627 Estimated rent
Home value
$753,600
$716,000 - $791,000
$3,627/mo
Zestimate® history
Loading...
Owner options
Explore your selling options
What's special
*UNDER CONTRACT TAKING BACKUP OFFERS- Beautiful custom home--> Currently under construction. Estimated completion date: October 2023. Home features 4 bedrooms, plus an attached studio casita/guest house with kitchenette, attached garage, and separate entrance! These custom finishes are sure to impress. Beautiful cove ceilings in the living area with gas fireplace will be a welcoming and impressive place for gatherings.
Zillow last checked: 8 hours ago
Listing updated: May 16, 2024 at 11:40am
Listed by:
Genevieve J Martin 505-440-8029,
NM Home Masters, LLC
Bought with:
Devon L. Amos, 53721
Real Broker, LLC
Source: SWMLS,MLS#: 1037380
Facts & features
Interior
Bedrooms & bathrooms
- Bedrooms: 5
- Bathrooms: 4
- Full bathrooms: 3
- 1/2 bathrooms: 1
Primary bedroom
- Level: Main
- Area: 234
- Dimensions: 18 x 13
Kitchen
- Level: Main
- Area: 396
- Dimensions: 36 x 11
Living room
- Level: Main
- Area: 378
- Dimensions: 21 x 18
Heating
- Multiple Heating Units
Cooling
- Refrigerated
Appliances
- Included: Dishwasher, Free-Standing Gas Range, Disposal, Microwave, Refrigerator
- Laundry: Gas Dryer Hookup, Washer Hookup, Dryer Hookup, ElectricDryer Hookup
Features
- Bathtub, Ceiling Fan(s), Cove Ceiling, Dual Sinks, Family/Dining Room, High Ceilings, Home Office, In-Law Floorplan, Kitchen Island, Living/Dining Room, Multiple Living Areas, Main Level Primary, Multiple Primary Suites, Soaking Tub, Separate Shower, Walk-In Closet(s)
- Flooring: Carpet, Tile
- Windows: Vinyl
- Has basement: No
- Number of fireplaces: 1
- Fireplace features: Gas Log
Interior area
- Total structure area: 3,142
- Total interior livable area: 3,142 sqft
Property
Parking
- Total spaces: 3
- Parking features: Attached, Garage, Garage Door Opener
- Attached garage spaces: 3
Features
- Levels: One
- Stories: 1
- Patio & porch: Covered, Patio
- Exterior features: Private Yard, Private Entrance
Lot
- Size: 0.66 Acres
- Features: Corner Lot, Cul-De-Sac, Landscaped
Details
- Additional structures: Guest House, Tennis Court(s)
- Parcel number: 1012070056121
- Zoning description: R-1
Construction
Type & style
- Home type: SingleFamily
- Architectural style: Custom
- Property subtype: Single Family Residence
Materials
- Frame, Stucco
- Roof: Flat,Rolled/Hot Mop
Condition
- New Construction
- New construction: Yes
Details
- Builder name: Sw Elegant Homes, Llc
Utilities & green energy
- Sewer: Septic Tank
- Water: Public
- Utilities for property: Electricity Connected, Natural Gas Connected, Water Connected
Green energy
- Energy generation: None
Community & neighborhood
Security
- Security features: Smoke Detector(s)
Location
- Region: Rio Rancho
Other
Other facts
- Listing terms: Cash,Conventional,FHA,VA Loan
- Road surface type: Dirt
Price history
| Date | Event | Price |
|---|---|---|
| 10/12/2023 | Sold | -- |
Source: | ||
| 8/27/2023 | Pending sale | $694,000$221/sqft |
Source: | ||
| 8/21/2023 | Price change | $694,000+0.7%$221/sqft |
Source: | ||
| 7/4/2023 | Listed for sale | $689,000$219/sqft |
Source: | ||
Public tax history
| Year | Property taxes | Tax assessment |
|---|---|---|
| 2025 | $7,493 -6.3% | $227,646 -3.1% |
| 2024 | $7,998 +832.2% | $234,955 +1040.3% |
| 2023 | $858 -13.4% | $20,604 -13.3% |
Find assessor info on the county website
Neighborhood: Solar Village/Mid-Unser
Nearby schools
GreatSchools rating
- 7/10Ernest Stapleton Elementary SchoolGrades: K-5Distance: 1 mi
- 5/10Lincoln Middle SchoolGrades: 6-8Distance: 0.6 mi
- 7/10Rio Rancho High SchoolGrades: 9-12Distance: 1.2 mi
Get a cash offer in 3 minutes
Find out how much your home could sell for in as little as 3 minutes with a no-obligation cash offer.
Estimated market value$753,600
Get a cash offer in 3 minutes
Find out how much your home could sell for in as little as 3 minutes with a no-obligation cash offer.
Estimated market value
$753,600


