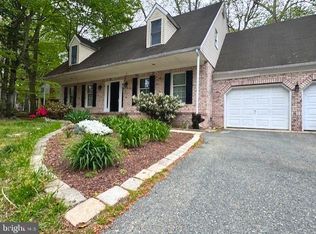Welcome to this stunning 3-bedroom, 3.5-bath townhouse located in the sought-after Dixon Square community, just moments away from the vibrant restaurants, shops, and entertainment of downtown Easton. Step inside to discover a thoughtfully designed main-level that seamlessly blends comfort and style. The spacious living and dining areas flow into a spacious kitchen, complete with plenty counter space, island and ample pantry. The kitchen leads to a private balcony, perfect for morning coffee or evening relaxation. Upstairs, the primary suite is a serene retreat, featuring a full bath and a generous walk-in closet. Two additional bedrooms and a hall bath provide ample space for family, guests, or a home office. The fully finished basement offers versatility and convenience, with additional living space, full bath and direct access to the attached two-car garage. This home combines low-maintenance living with easy access to everything downtown Easton has to offer. Landlord requires an approved application through rent spree with a minimum credit score of 680 for any resident 18 and older. Renter's Insurance and liability policy also required, minimum $500,000
Townhouse for rent
$2,600/mo
300 Dixon St UNIT 102, Easton, MD 21601
3beds
2,000sqft
Price is base rent and doesn't include required fees.
Townhouse
Available now
Cats, dogs OK
Central air, electric, ceiling fan
In unit laundry
2 Attached garage spaces parking
Natural gas, forced air
What's special
Thoughtfully designed main-levelAdditional living spaceGenerous walk-in closetPrivate balconyAmple pantryPlenty counter spacePrimary suite
- 39 days
- on Zillow |
- -- |
- -- |
Travel times
Facts & features
Interior
Bedrooms & bathrooms
- Bedrooms: 3
- Bathrooms: 4
- Full bathrooms: 3
- 1/2 bathrooms: 1
Heating
- Natural Gas, Forced Air
Cooling
- Central Air, Electric, Ceiling Fan
Appliances
- Included: Dishwasher, Dryer, Refrigerator, Washer
- Laundry: In Unit, Lower Level
Features
- 9'+ Ceilings, Ceiling Fan(s), Combination Kitchen/Dining, Crown Molding, Dry Wall, Floor Plan - Traditional, Kitchen Island, Pantry, Recessed Lighting, Vaulted Ceiling(s), Walk In Closet, Walk-In Closet(s)
- Flooring: Carpet
- Has basement: Yes
Interior area
- Total interior livable area: 2,000 sqft
Property
Parking
- Total spaces: 2
- Parking features: Attached, Covered
- Has attached garage: Yes
- Details: Contact manager
Features
- Exterior features: Contact manager
Details
- Parcel number: 01111027
Construction
Type & style
- Home type: Townhouse
- Architectural style: Colonial
- Property subtype: Townhouse
Condition
- Year built: 2007
Building
Management
- Pets allowed: Yes
Community & HOA
Location
- Region: Easton
Financial & listing details
- Lease term: Contact For Details
Price history
| Date | Event | Price |
|---|---|---|
| 4/22/2025 | Listed for rent | $2,600+44.4%$1/sqft |
Source: Bright MLS #MDTA2010538 | ||
| 4/8/2025 | Sold | $350,000-4.1%$175/sqft |
Source: | ||
| 2/26/2025 | Contingent | $365,000$183/sqft |
Source: | ||
| 2/13/2025 | Listed for sale | $365,000+35.7%$183/sqft |
Source: | ||
| 8/23/2020 | Listing removed | $1,800$1/sqft |
Source: Benson & Mangold, LLC #MDTA138804 | ||
Neighborhood: 21601
There are 2 available units in this apartment building
![[object Object]](https://photos.zillowstatic.com/fp/a0cb630a709de792bf52a88f0b0fd467-p_i.jpg)
