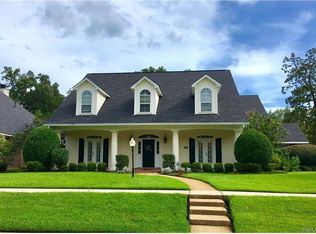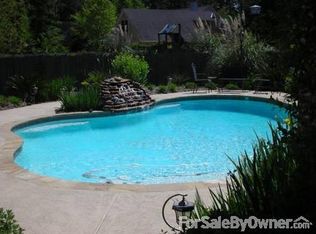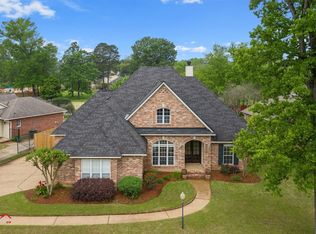Sold
Price Unknown
300 Decatur Ct, Shreveport, LA 71106
4beds
2,853sqft
Single Family Residence
Built in 2001
0.5 Acres Lot
$480,200 Zestimate®
$--/sqft
$2,463 Estimated rent
Home value
$480,200
$456,000 - $509,000
$2,463/mo
Zestimate® history
Loading...
Owner options
Explore your selling options
What's special
Welcome to this charming 4-bedroom, 3-bathroom home nestled on a peaceful cul-de-sac in a gated community - this well-maintained residence offers a perfect blend of comfort and style, providing an ideal haven for you and your family - as you enter, you are greeted by a spacious and inviting living area, perfect for family gatherings and entertaining guests - the primary bedroom is a retreat in itself, boasting generous space, a walk-in closet, and a private en-suite bathroom - the additional bedrooms are well-appointed, offering flexibility for guest rooms, home offices, or a growing family - upstairs is a large bonus room perfect for a game or media room - new carpet and wood-look tile throughout - the large backyard is the perfect space for summer bbqs or hosting a cozy gathering on the spacious back patio - enjoy plenty of storage with an oversized attic space - HVAC serviced annually by Pioneer - schedule your private showing today!!
Zillow last checked: 8 hours ago
Listing updated: June 19, 2025 at 06:13pm
Listed by:
Tammi Montgomery 0995682171 318-752-2700,
RE/MAX Real Estate Services 318-752-2700
Bought with:
Charlotte Russell
Keller Williams Northwest
Source: NTREIS,MLS#: 20561041
Facts & features
Interior
Bedrooms & bathrooms
- Bedrooms: 4
- Bathrooms: 3
- Full bathrooms: 3
Primary bedroom
- Features: Dual Sinks, En Suite Bathroom, Separate Shower, Walk-In Closet(s)
Bonus room
- Level: Second
Kitchen
- Features: Built-in Features, Eat-in Kitchen, Granite Counters, Pantry
Living room
- Features: Fireplace
Heating
- Central
Cooling
- Central Air
Appliances
- Included: Dishwasher, Electric Range, Disposal, Microwave
Features
- Decorative/Designer Lighting Fixtures, Eat-in Kitchen, Granite Counters, High Speed Internet, Open Floorplan, Cable TV
- Flooring: Carpet, Ceramic Tile
- Has basement: No
- Number of fireplaces: 1
- Fireplace features: Living Room
Interior area
- Total interior livable area: 2,853 sqft
Property
Parking
- Total spaces: 2
- Parking features: Garage
- Attached garage spaces: 2
Features
- Levels: Two
- Stories: 2
- Patio & porch: Covered
- Pool features: None
Lot
- Size: 0.50 Acres
- Features: Corner Lot, Cul-De-Sac
Details
- Parcel number: 161329035001200
Construction
Type & style
- Home type: SingleFamily
- Architectural style: Detached
- Property subtype: Single Family Residence
Materials
- Brick
- Roof: Shingle
Condition
- Year built: 2001
Utilities & green energy
- Sewer: Public Sewer
- Water: Public
- Utilities for property: Sewer Available, Water Available, Cable Available
Community & neighborhood
Security
- Security features: Gated Community
Community
- Community features: Gated
Location
- Region: Shreveport
- Subdivision: St. Charles Place
HOA & financial
HOA
- Has HOA: Yes
- HOA fee: $525 annually
- Services included: Association Management
- Association name: St. Charles Place
- Association phone: 000-0000
Price history
| Date | Event | Price |
|---|---|---|
| 5/17/2024 | Sold | -- |
Source: NTREIS #20561041 Report a problem | ||
| 3/21/2024 | Pending sale | $447,921$157/sqft |
Source: NTREIS #20561041 Report a problem | ||
| 3/9/2024 | Listed for sale | $447,921$157/sqft |
Source: NTREIS #20514344 Report a problem | ||
| 2/20/2024 | Listing removed | -- |
Source: NTREIS #20514344 Report a problem | ||
| 1/30/2024 | Price change | $447,921-4.8%$157/sqft |
Source: NTREIS #20514344 Report a problem | ||
Public tax history
| Year | Property taxes | Tax assessment |
|---|---|---|
| 2024 | $4,505 +5.4% | $35,039 +6.3% |
| 2023 | $4,274 | $32,947 |
| 2022 | $4,274 +1.9% | $32,947 |
Find assessor info on the county website
Neighborhood: Ellerbe Woods
Nearby schools
GreatSchools rating
- 4/10University Elementary SchoolGrades: PK-5Distance: 4.8 mi
- 6/10Youree Dr. Middle Advanced Placement Magnet SchoolGrades: 6-8Distance: 7.4 mi
- 5/10Captain Shreve High SchoolGrades: 9-12Distance: 7.1 mi
Schools provided by the listing agent
- Elementary: Caddo ISD Schools
- Middle: Caddo ISD Schools
- High: Caddo ISD Schools
- District: Caddo PSB
Source: NTREIS. This data may not be complete. We recommend contacting the local school district to confirm school assignments for this home.
Sell for more on Zillow
Get a Zillow Showcase℠ listing at no additional cost and you could sell for .
$480,200
2% more+$9,604
With Zillow Showcase(estimated)$489,804


