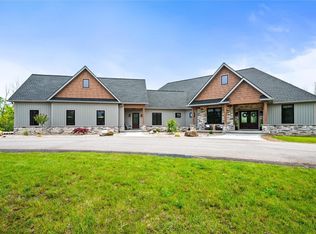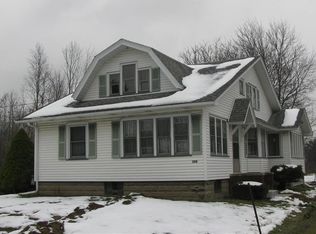A Traditional and Charming Country Cape Cod. Extremely well cared for and recently updated. The bedrooms are huge, the bathrooms and kitchens feature newer finishes and the living area is ample and inviting. The enclosed back porch that faces the private rear yard is outstanding! Nice 1 & 1/2 Car garage with 2 sheds to store your lawn equipment & toys along with a great blacktop driveway. This Classy Cape Cod is nestled on a gorgeous private lot! Recent upgrades to both baths, kitchen, modern high-efficiency gas forced air furnace with central A/C. The heated enclosed back porch is all glass and the view of the backyard is fantastic! The front deck is awesome too! Easy to show, with quick closing and possession preferred!
This property is off market, which means it's not currently listed for sale or rent on Zillow. This may be different from what's available on other websites or public sources.

