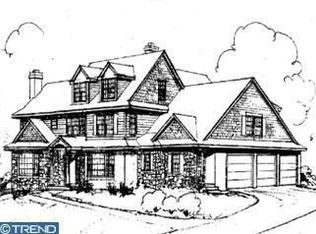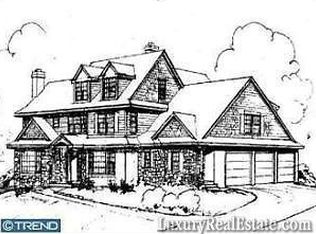Sold for $850,000
$850,000
300 Darlington Rd, Media, PA 19063
4beds
2,561sqft
Single Family Residence
Built in 1950
4.97 Acres Lot
$739,300 Zestimate®
$332/sqft
$3,347 Estimated rent
Home value
$739,300
$658,000 - $828,000
$3,347/mo
Zestimate® history
Loading...
Owner options
Explore your selling options
What's special
Welcome to an amazing, serene property set on 5.1 +/- acres off Darlington Road in Middletown Township. This mid-century modern home, originally built in the 1950s and expanded in 1968, offers a spacious living area of approximately 2,560 square feet on the main floor. The main house features a living room, dining room, kitchen, four bedrooms, two full baths, a sunroom, utility room, and a walk-out basement. Additionally, there is a detached, two-story building on the property. The first floor of this structure hosts a 1,260 square foot shop, while the second floor boasts a beautifully maintained two-bedroom in-law suite.. The tranquil, wooded property is truly astounding. The long driveway, accessible from Darlington Road, meanders through the property, past cleared pastures, over a bridge crossing a charming stream, and up to the main house, with the shop/apartment structure situated further back. The property provides endless possibilities for expansion or personalization. It may be possible to subdivide, offering a unique opportunity for further development or simply to enjoy your own private oasis. Located within the Rose Tree Media School District, the property is convenient to shopping, restaurants, Media Borough, and major routes such as Rt 352, I-476, and Rt 1. This makes for a perfect balance of seclusion and accessibility to all the necessary amenities. Don’t miss out on this outstanding property. With access to bordering County Property, Land Trust, and Rocky Run Trail, this home offers a unique blend of nature and convenience that you will treasure.
Zillow last checked: 8 hours ago
Listing updated: December 20, 2024 at 04:04pm
Listed by:
Scott Michael Campanile SR. 610-637-1039,
SCOTT REALTY GROUP
Bought with:
Marisa Kaneda, RS154311A
BHHS Fox & Roach-Media
Source: Bright MLS,MLS#: PADE2072000
Facts & features
Interior
Bedrooms & bathrooms
- Bedrooms: 4
- Bathrooms: 2
- Full bathrooms: 2
- Main level bathrooms: 2
- Main level bedrooms: 4
Basement
- Area: 0
Heating
- Baseboard, Oil, Propane
Cooling
- Central Air, Electric
Appliances
- Included: Electric Water Heater
- Laundry: Main Level
Features
- Basement: Walk-Out Access,Interior Entry,Windows
- Number of fireplaces: 4
- Fireplace features: Wood Burning
Interior area
- Total structure area: 2,561
- Total interior livable area: 2,561 sqft
- Finished area above ground: 2,561
- Finished area below ground: 0
Property
Parking
- Parking features: Driveway, Parking Lot, Other
- Has uncovered spaces: Yes
Accessibility
- Accessibility features: None
Features
- Levels: One
- Stories: 1
- Pool features: None
- Has view: Yes
- View description: Trees/Woods, Valley, Creek/Stream
- Has water view: Yes
- Water view: Creek/Stream
Lot
- Size: 4.97 Acres
- Features: Backs to Trees, Adjoins - Public Land, Private, Stream/Creek, Wooded, Subdivision Possible, Secluded
Details
- Additional structures: Above Grade, Below Grade
- Parcel number: 27000039900
- Zoning: R1A
- Special conditions: Standard
Construction
Type & style
- Home type: SingleFamily
- Architectural style: Ranch/Rambler
- Property subtype: Single Family Residence
Materials
- Stucco
- Foundation: Block
- Roof: Shingle
Condition
- New construction: No
- Year built: 1950
Utilities & green energy
- Sewer: On Site Septic
- Water: Well
Community & neighborhood
Location
- Region: Media
- Subdivision: None Available
- Municipality: MIDDLETOWN TWP
Other
Other facts
- Listing agreement: Exclusive Right To Sell
- Ownership: Fee Simple
Price history
| Date | Event | Price |
|---|---|---|
| 12/20/2024 | Sold | $850,000-14.1%$332/sqft |
Source: | ||
| 11/20/2024 | Contingent | $990,000$387/sqft |
Source: | ||
| 10/21/2024 | Price change | $990,000-13.9%$387/sqft |
Source: | ||
| 9/18/2024 | Price change | $1,150,000-4.2%$449/sqft |
Source: | ||
| 7/27/2024 | Listed for sale | $1,200,000$469/sqft |
Source: | ||
Public tax history
| Year | Property taxes | Tax assessment |
|---|---|---|
| 2025 | $14,586 +6.4% | $708,870 |
| 2024 | $13,705 +3.6% | $708,870 |
| 2023 | $13,223 +2.6% | $708,870 |
Find assessor info on the county website
Neighborhood: Lima
Nearby schools
GreatSchools rating
- 8/10Glenwood El SchoolGrades: K-5Distance: 1 mi
- 8/10Springton Lake Middle SchoolGrades: 6-8Distance: 3.5 mi
- 9/10Penncrest High SchoolGrades: 9-12Distance: 1.3 mi
Schools provided by the listing agent
- District: Rose Tree Media
Source: Bright MLS. This data may not be complete. We recommend contacting the local school district to confirm school assignments for this home.
Get a cash offer in 3 minutes
Find out how much your home could sell for in as little as 3 minutes with a no-obligation cash offer.
Estimated market value$739,300
Get a cash offer in 3 minutes
Find out how much your home could sell for in as little as 3 minutes with a no-obligation cash offer.
Estimated market value
$739,300

