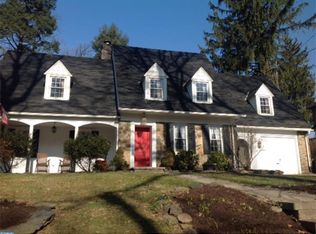This unique & spacious 4-5-bedroom Colonial is loaded with charm. It is available for Rent & For Sale Beautiful random width hardwood floors, specialty tile, unique custom features and decorator touches fill this warm & loving home. This beautiful corner property with huge yard, checks all the boxes. Beautiful entry foyer with powder room leads to the formal living room with recessed lighting and tile fireplace. The formal dining room is large enough for a banquet and exits to the fantastic deck. Off the dining room is a cozy den with random width hardwood floors, recessed lighting, built-in cabinets and gas fireplace. There is a first-floor laundry room with high efficiency washer & dryer, tile floor and exit to the deck. The kitchen has updated cabinets, granite counters, vintage tile, stainless appliances, gas cooking, recessed lighting and eating area. There are plenty of cabinets and counter space. The second floor has 4-5 bedrooms and 2 full bathrooms. There is a great master bedroom with ceiling fan, walk-in closet & hardwood floors. The updated master has beautiful tile bathroom has a stall shower. Bedroom 2 bedroom has a ceiling fan, carpet, closet and built-in cabinet for lots of storage. The hall bathroom has been updated with ceramic tile, pedestal sink and new tub. The third bedroom has a ceiling fan, wall to wall carpet and closet. The 4th and 5th bedrooms are attached. The 5th bedroom has wood floors with lots of bookshelves for your book lover. There is a large walk up attic. As a bonus the basement has been finished into a great playroom with a powder room, utility closets and exit to the 1 car garage. The rear yard is beautifully fenced with a large barn. This is not your average home. 2020-05-08
This property is off market, which means it's not currently listed for sale or rent on Zillow. This may be different from what's available on other websites or public sources.
