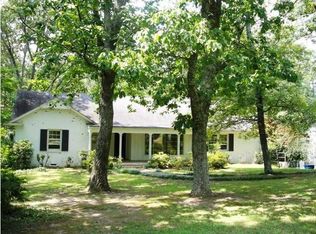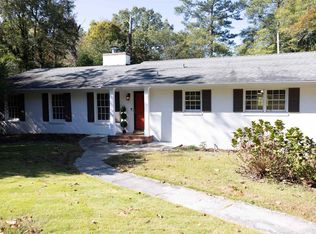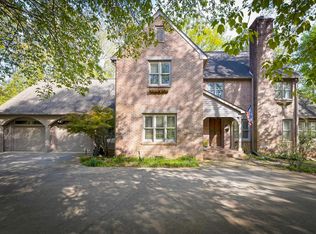Sold for $240,000 on 09/30/24
$240,000
300 Crestview Rd, Anniston, AL 36207
3beds
2,529sqft
Single Family Residence
Built in 1965
0.46 Acres Lot
$266,000 Zestimate®
$95/sqft
$1,358 Estimated rent
Home value
$266,000
Estimated sales range
Not available
$1,358/mo
Zestimate® history
Loading...
Owner options
Explore your selling options
What's special
This brick rancher with 2500 square feet, ensuring privacy and ample space with hardwood floors and surrounded by trees.This home is in a quiet neighborhood, and offers a perfect blend of comfort and tranquility. The spacious interior features an fantastic floor plan. The front living room offers great natural lighting with the large windows, creating a warm and inviting atmosphere. The additional bedrooms are generously sized, providing plenty of room for family members or guests. Outside, a well-maintained backyard offers a private oasis.
Zillow last checked: 8 hours ago
Listing updated: October 01, 2024 at 09:17am
Listed by:
Nicole Kelley CELL:256-452-7135,
Kelly Right Real Estate of Ala,
Kacie Camp 256-453-7423,
Kelly Right Real Estate of Ala
Bought with:
Amber McGehee
Keller Williams Realty Group
Source: GALMLS,MLS#: 21391567
Facts & features
Interior
Bedrooms & bathrooms
- Bedrooms: 3
- Bathrooms: 2
- Full bathrooms: 2
Primary bedroom
- Level: First
Bedroom 1
- Level: First
Primary bathroom
- Level: First
Bathroom 1
- Level: First
Dining room
- Level: First
Kitchen
- Features: Butcher Block, Eat-in Kitchen
- Level: First
Living room
- Level: First
Basement
- Area: 0
Heating
- Central, Natural Gas
Cooling
- Central Air, Electric, Ceiling Fan(s)
Appliances
- Included: ENERGY STAR Qualified Appliances, Convection Oven, Gas Cooktop, Stainless Steel Appliance(s), Gas Water Heater
- Laundry: Electric Dryer Hookup, Washer Hookup, Main Level, Laundry Room, Laundry (ROOM), Yes
Features
- Recessed Lighting, Smooth Ceilings, Linen Closet, Shared Bath, Tub/Shower Combo
- Flooring: Hardwood, Tile, Vinyl
- Doors: Storm Door(s)
- Windows: Double Pane Windows, ENERGY STAR Qualified Windows
- Basement: Partial,Finished,Block
- Attic: Walk-up,Yes
- Number of fireplaces: 1
- Fireplace features: Stone, Living Room, Wood Burning
Interior area
- Total interior livable area: 2,529 sqft
- Finished area above ground: 2,529
- Finished area below ground: 0
Property
Parking
- Total spaces: 2
- Parking features: Attached, Driveway, Off Street, Parking (MLVL), Garage Faces Side
- Attached garage spaces: 2
- Has uncovered spaces: Yes
Features
- Levels: One
- Stories: 1
- Patio & porch: Covered, Patio, Porch Screened
- Pool features: None
- Has view: Yes
- View description: Mountain(s)
- Waterfront features: No
Lot
- Size: 0.46 Acres
- Features: Few Trees, Subdivision
Details
- Parcel number: 2102094001056.000
- Special conditions: N/A
Construction
Type & style
- Home type: SingleFamily
- Property subtype: Single Family Residence
Materials
- Brick, Vinyl Siding
- Foundation: Basement
Condition
- Year built: 1965
Utilities & green energy
- Water: Public
- Utilities for property: Sewer Connected
Green energy
- Energy efficient items: Thermostat
Community & neighborhood
Community
- Community features: Street Lights
Location
- Region: Anniston
- Subdivision: Mountain Manor
Other
Other facts
- Road surface type: Paved
Price history
| Date | Event | Price |
|---|---|---|
| 9/30/2024 | Sold | $240,000-4%$95/sqft |
Source: | ||
| 9/3/2024 | Listing removed | $2,000$1/sqft |
Source: Zillow Rentals Report a problem | ||
| 8/30/2024 | Contingent | $249,900$99/sqft |
Source: | ||
| 8/15/2024 | Listed for rent | $2,000$1/sqft |
Source: Zillow Rentals Report a problem | ||
| 8/14/2024 | Price change | $249,900-3.8%$99/sqft |
Source: | ||
Public tax history
| Year | Property taxes | Tax assessment |
|---|---|---|
| 2024 | $851 | $17,520 |
| 2023 | $851 | $17,520 |
| 2022 | $851 +20.2% | $17,520 +18.9% |
Find assessor info on the county website
Neighborhood: 36207
Nearby schools
GreatSchools rating
- 3/10Golden Springs Elementary SchoolGrades: 1-5Distance: 1.7 mi
- 3/10Anniston Middle SchoolGrades: 6-8Distance: 4.4 mi
- 2/10Anniston High SchoolGrades: 9-12Distance: 1.6 mi
Schools provided by the listing agent
- Elementary: Golden Springs
- Middle: Anniston
- High: Anniston
Source: GALMLS. This data may not be complete. We recommend contacting the local school district to confirm school assignments for this home.

Get pre-qualified for a loan
At Zillow Home Loans, we can pre-qualify you in as little as 5 minutes with no impact to your credit score.An equal housing lender. NMLS #10287.


