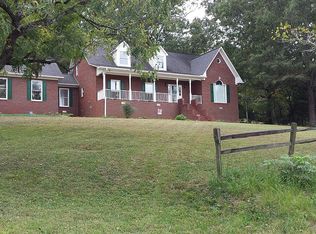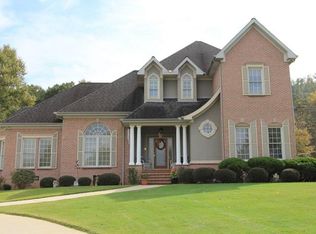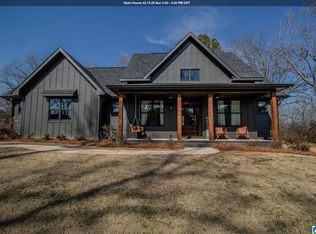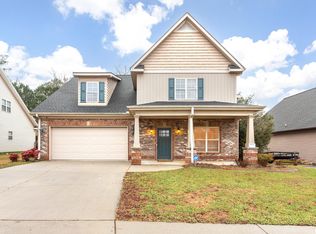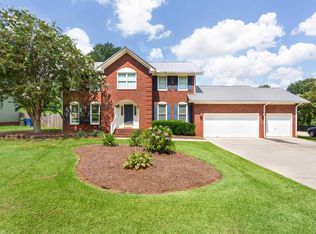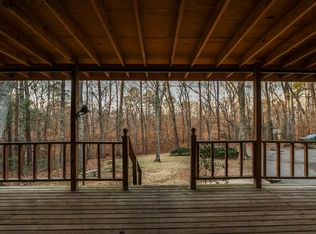Welcome to this stunning 5-bedroom home perfectly situated on a private 1-acre lot in one of the most desirable area’s. Homes like this rarely come available; especially with such an incredible combination of space, privacy, and breathtaking mountain views. Inside, you’ll find an inviting layout featuring spacious bedrooms and a versatile bonus room, ideal for a playroom, home office, or media space. Open living areas create a warm, welcoming flow perfect for entertaining or everyday family life. Step outside and enjoy your very own private retreat. A sparkling pool, large deck, and beautifully landscaped backyard with mountain views set the stage for summer barbecues, family gatherings, or quiet evenings soaking in the scenery.
For sale
Price cut: $10K (2/7)
$339,900
300 County Line Rd, Oxford, AL 36203
5beds
2,840sqft
Est.:
Single Family Residence
Built in 1979
1 Acres Lot
$336,400 Zestimate®
$120/sqft
$-- HOA
What's special
Sparkling poolSpacious bedroomsBreathtaking mountain viewsLarge deckVersatile bonus roomBeautifully landscaped backyard
- 141 days |
- 984 |
- 61 |
Zillow last checked: 8 hours ago
Listing updated: February 10, 2026 at 05:32pm
Listed by:
Chris Lindsey 256-499-0267,
Precise Real Estate LLC
Source: GALMLS,MLS#: 21432147
Tour with a local agent
Facts & features
Interior
Bedrooms & bathrooms
- Bedrooms: 5
- Bathrooms: 2
- Full bathrooms: 2
Rooms
- Room types: Bedroom, Bonus Room, Den/Family (ROOM), Bathroom, Kitchen, Master Bedroom
Primary bedroom
- Level: First
Bedroom 1
- Level: First
Bedroom 2
- Level: First
Bedroom 3
- Level: Basement
Bedroom 4
- Level: Basement
Bathroom 1
- Level: First
Family room
- Level: First
Kitchen
- Level: First
Basement
- Area: 963
Heating
- Central
Cooling
- 3+ Systems (COOL), Central Air
Appliances
- Included: Dishwasher, Refrigerator, Stainless Steel Appliance(s), Stove-Gas, Gas Water Heater
- Laundry: Electric Dryer Hookup, Washer Hookup, In Basement, Laundry Room, Yes
Features
- Recessed Lighting, Cathedral/Vaulted, Separate Shower, Tub/Shower Combo, Walk-In Closet(s)
- Flooring: Vinyl
- Basement: Partial,Partially Finished,Block,Bath/Stubbed
- Attic: Other,Yes
- Has fireplace: No
Interior area
- Total interior livable area: 2,840 sqft
- Finished area above ground: 1,877
- Finished area below ground: 963
Video & virtual tour
Property
Parking
- Total spaces: 2
- Parking features: Attached, Garage Faces Side
- Attached garage spaces: 2
Features
- Levels: One
- Stories: 1
- Patio & porch: Open (DECK), Deck
- Has private pool: Yes
- Pool features: In Ground, Fenced, Private
- Has view: Yes
- View description: Mountain(s), None
- Waterfront features: No
Lot
- Size: 1 Acres
Details
- Additional structures: Gazebo
- Parcel number: 0503060000018000
- Special conditions: N/A
Construction
Type & style
- Home type: SingleFamily
- Property subtype: Single Family Residence
Materials
- Brick Over Foundation, Wood Siding
- Foundation: Basement
Condition
- Year built: 1979
Utilities & green energy
- Sewer: Septic Tank
- Water: Public
Community & HOA
Community
- Subdivision: None
Location
- Region: Oxford
Financial & listing details
- Price per square foot: $120/sqft
- Tax assessed value: $307,400
- Annual tax amount: $1,155
- Price range: $339.9K - $339.9K
- Date on market: 9/23/2025
Estimated market value
$336,400
$320,000 - $353,000
$2,178/mo
Price history
Price history
| Date | Event | Price |
|---|---|---|
| 2/7/2026 | Price change | $339,900-2.9%$120/sqft |
Source: | ||
| 10/24/2025 | Price change | $349,900-5.4%$123/sqft |
Source: | ||
| 10/6/2025 | Price change | $369,900-7.5%$130/sqft |
Source: | ||
| 9/23/2025 | Listed for sale | $399,900+91.3%$141/sqft |
Source: | ||
| 9/5/2019 | Sold | $209,000-0.4%$74/sqft |
Source: | ||
Public tax history
Public tax history
| Year | Property taxes | Tax assessment |
|---|---|---|
| 2024 | $1,155 +1.7% | $30,760 +5.6% |
| 2023 | $1,136 +23.8% | $29,120 +18% |
| 2022 | $918 +17.9% | $24,680 +17% |
Find assessor info on the county website
BuyAbility℠ payment
Est. payment
$1,841/mo
Principal & interest
$1617
Home insurance
$119
Property taxes
$105
Climate risks
Neighborhood: 36203
Nearby schools
GreatSchools rating
- 7/10Oxford Elementary SchoolGrades: PK-4Distance: 1.9 mi
- 6/10Oxford Middle SchoolGrades: 7-8Distance: 2.4 mi
- 9/10Oxford High SchoolGrades: 9-12Distance: 2.6 mi
Schools provided by the listing agent
- Elementary: Oxford
- Middle: Oxford
- High: Oxford
Source: GALMLS. This data may not be complete. We recommend contacting the local school district to confirm school assignments for this home.
- Loading
- Loading
