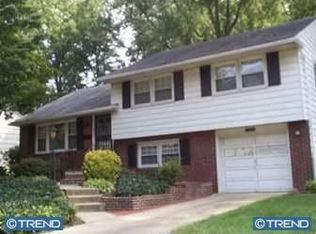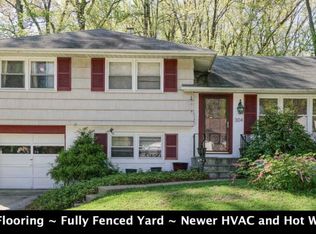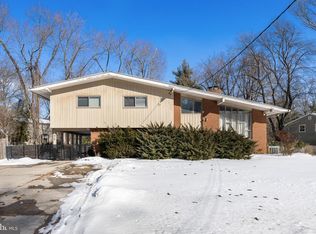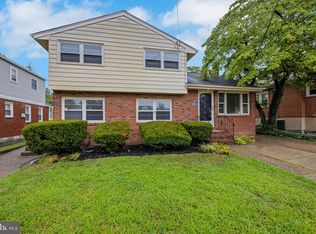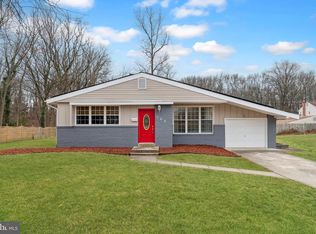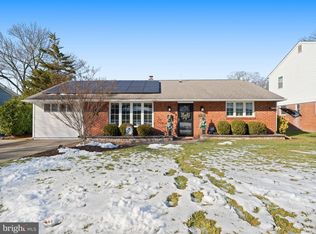Located in the desirable Tavistock Hills section of Barrington. This remodeled 4-bedroom, 1.5-bath split-level home sits on three combined lots totaling approximately 1.17 acres, offering Barrington taxes with a Haddonfield mailing address. With its oversized 3‑car detached garage, this property is ideal for a business owner seeking ample garage space for equipment storage. Just installed brand‑new neutral carpet, and the main and upper levels have been professionally painted in fresh, neutral tones. The home features an open-concept kitchen, living, and dining area with teak wood floors, granite countertops, and updated bathrooms. Additional highlights include a family room, mudroom, and a partially finished attic ideal for added storage. The expansive, park-like backyard offers a custom vinyl fence, large deck, and a rare three-car detached garage with electric, along with a double driveway—ideal for gardening, recreation, or additional parking. Vinyl replacement windows, an updated roof, and HVAC system contribute to a move-in-ready home.
For sale
$549,000
300 Copley Rd, Haddonfield, NJ 08033
4beds
1,845sqft
Est.:
Single Family Residence
Built in 1955
1.17 Acres Lot
$-- Zestimate®
$298/sqft
$-- HOA
What's special
Custom vinyl fenceExpansive park-like backyardDouble drivewayUpdated roofVinyl replacement windowsTeak wood floorsFamily room
- 18 days |
- 4,212 |
- 171 |
Zillow last checked: 8 hours ago
Listing updated: 19 hours ago
Listed by:
Gina Kassak 609-220-3917,
Coldwell Banker Realty,
Co-Listing Agent: Kristi L Kaelin 856-220-6839,
Coldwell Banker Realty
Source: Bright MLS,MLS#: NJCD2109454
Tour with a local agent
Facts & features
Interior
Bedrooms & bathrooms
- Bedrooms: 4
- Bathrooms: 2
- Full bathrooms: 1
- 1/2 bathrooms: 1
Rooms
- Room types: Living Room, Bedroom 2, Bedroom 3, Bedroom 4, Kitchen, Family Room, Bedroom 1, Bathroom 1
Bedroom 1
- Level: Upper
- Area: 121 Square Feet
- Dimensions: 11 X 11
Bedroom 2
- Level: Upper
- Area: 0 Square Feet
- Dimensions: 0 X 13
Bedroom 3
- Level: Upper
- Area: 180 Square Feet
- Dimensions: 12 X 15
Bedroom 4
- Features: Walk-In Closet(s)
- Level: Lower
- Area: 176 Square Feet
- Dimensions: 11 X 16
Bathroom 1
- Level: Upper
- Area: 42 Square Feet
- Dimensions: 7 X 6
Family room
- Level: Lower
- Area: 192 Square Feet
- Dimensions: 12 X 16
Kitchen
- Features: Granite Counters, Dining Area, Flooring - Tile/Brick, Kitchen Island, Eat-in Kitchen
- Level: Main
- Area: 240 Square Feet
- Dimensions: 12 X 20
Living room
- Features: Flooring - HardWood
- Level: Main
- Area: 280 Square Feet
- Dimensions: 14 X 20
Heating
- Forced Air, Natural Gas
Cooling
- Central Air, Electric
Appliances
- Included: Dishwasher, Disposal, Dryer, Refrigerator, Stainless Steel Appliance(s), Cooktop, Water Heater, Gas Water Heater
- Laundry: Lower Level
Features
- Attic/House Fan, Combination Dining/Living, Combination Kitchen/Dining, Dining Area, Open Floorplan, Upgraded Countertops, Walk-In Closet(s)
- Flooring: Hardwood, Carpet, Ceramic Tile, Stone, Wood
- Doors: Six Panel, Sliding Glass
- Windows: Bay/Bow, Double Pane Windows
- Has basement: No
- Has fireplace: No
Interior area
- Total structure area: 1,845
- Total interior livable area: 1,845 sqft
- Finished area above ground: 1,845
- Finished area below ground: 0
Property
Parking
- Total spaces: 3
- Parking features: Oversized, Concrete, Driveway, Detached, Off Street, On Street
- Garage spaces: 3
- Has uncovered spaces: Yes
Accessibility
- Accessibility features: None
Features
- Levels: Multi/Split,Three
- Stories: 3
- Patio & porch: Deck, Patio
- Pool features: None
- Fencing: Vinyl
- Has view: Yes
- View description: Trees/Woods
Lot
- Size: 1.17 Acres
- Features: Backs to Trees, Private
Details
- Additional structures: Above Grade, Below Grade
- Parcel number: 0300125 0100017
- Zoning: RESIDENTIAL
- Special conditions: Standard
Construction
Type & style
- Home type: SingleFamily
- Property subtype: Single Family Residence
Materials
- Vinyl Siding, Brick
- Foundation: Block
- Roof: Shingle,Pitched
Condition
- New construction: No
- Year built: 1955
Utilities & green energy
- Sewer: Public Sewer
- Water: Public
Community & HOA
Community
- Subdivision: Tavistock Hills
HOA
- Has HOA: No
Location
- Region: Haddonfield
- Municipality: BARRINGTON BORO
Financial & listing details
- Price per square foot: $298/sqft
- Tax assessed value: $204,700
- Annual tax amount: $10,232
- Date on market: 1/23/2026
- Listing agreement: Exclusive Right To Sell
- Inclusions: All Appliances, Light Fixtures, Window Treatment And Blinds.
- Ownership: Fee Simple
Estimated market value
Not available
Estimated sales range
Not available
$3,766/mo
Price history
Price history
| Date | Event | Price |
|---|---|---|
| 1/23/2026 | Listed for sale | $549,000+76%$298/sqft |
Source: | ||
| 8/21/2020 | Sold | $312,000-2.2%$169/sqft |
Source: Agent Provided Report a problem | ||
| 7/14/2020 | Pending sale | $319,000$173/sqft |
Source: BHHS Fox & Roach-Haddonfield #NJCD397320 Report a problem | ||
| 7/8/2020 | Price change | $319,000-1.8%$173/sqft |
Source: BHHS Fox & Roach-Haddonfield #NJCD397320 Report a problem | ||
| 6/21/2020 | Price change | $324,900-4.2%$176/sqft |
Source: Derek Eisenberg #NJCD392428 Report a problem | ||
Public tax history
Public tax history
| Year | Property taxes | Tax assessment |
|---|---|---|
| 2020 | $478 +104% | $10,900 |
| 2019 | $234 | $10,900 |
| 2018 | $234 -16.8% | $10,900 |
Find assessor info on the county website
BuyAbility℠ payment
Est. payment
$3,852/mo
Principal & interest
$2594
Property taxes
$1066
Home insurance
$192
Climate risks
Neighborhood: 08033
Nearby schools
GreatSchools rating
- 7/10Avon Elementary SchoolGrades: PK-4Distance: 0.4 mi
- 6/10Woodland Elementary SchoolGrades: 5-8Distance: 0.6 mi
Schools provided by the listing agent
- High: Haddon Heights H.s.
- District: Barrington Borough Public Schools
Source: Bright MLS. This data may not be complete. We recommend contacting the local school district to confirm school assignments for this home.
- Loading
- Loading
