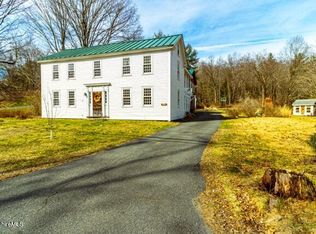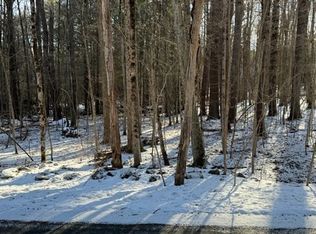Sold for $557,000 on 06/07/24
$557,000
300 Conway Rd, South Deerfield, MA 01373
4beds
3,860sqft
Single Family Residence
Built in 1777
4.1 Acres Lot
$611,200 Zestimate®
$144/sqft
$3,176 Estimated rent
Home value
$611,200
$348,000 - $1.14M
$3,176/mo
Zestimate® history
Loading...
Owner options
Explore your selling options
What's special
Open House 4/13 11-1 4/14 1-2:30 Set on 4.1 acres, this historic Colonial residence, dating back to 1777, merges period charm w/contemporary updates. Inside, wide plank floors, original fireplace/mantels, pristine wood paneling & modern windows in the classic 12 over 12. The 1st floor has a renovated kitchen w/granite countertops, SS appliances, & an open floor plan that allows for a large dining area. There is a convenient 1st-floor bath w/walk-in shower, & mudroom connecting the 2-car garage. In the front of the home are 2 lrg sunny rooms w/decorative fireplaces. Second floor has 4 bedrooms, hall bath, & an unexpected bonus room. Primary w/high ceilings & cedar closet w/hot tub. The back bedroom/office also houses a discreet laundry area within a walk-in closet. Bonus room w/banks of windows & balcony allows you to enjoy views of the gardens, kids' playhouse, basketball court, & pond. Several outside sitting areas, including a patio w/fireplace, covered Trex deck, & patio alcove.
Zillow last checked: 8 hours ago
Listing updated: June 08, 2024 at 07:58am
Listed by:
Shelly Hardy 413-320-3821,
Maple and Main Realty, LLC 413-584-2900
Bought with:
Christine Lau
5 College REALTORS®
Source: MLS PIN,MLS#: 73218106
Facts & features
Interior
Bedrooms & bathrooms
- Bedrooms: 4
- Bathrooms: 2
- Full bathrooms: 2
- Main level bathrooms: 1
Primary bedroom
- Features: Cathedral Ceiling(s), Ceiling Fan(s), Closet/Cabinets - Custom Built, Flooring - Wood, Hot Tub / Spa, Recessed Lighting, Lighting - Overhead
- Level: Second
- Area: 416
- Dimensions: 26 x 16
Bedroom 2
- Features: Closet, Flooring - Hardwood, Recessed Lighting, Lighting - Overhead
- Level: Second
- Area: 225
- Dimensions: 15 x 15
Bedroom 3
- Features: Fireplace, Closet, Flooring - Wood, Lighting - Overhead
- Level: Second
- Area: 225
- Dimensions: 15 x 15
Bedroom 4
- Features: Walk-In Closet(s), Flooring - Wood, Lighting - Overhead
- Level: Second
- Area: 160
- Dimensions: 10 x 16
Primary bathroom
- Features: No
Bathroom 1
- Features: Bathroom - 3/4, Bathroom - Tiled With Shower Stall, Closet/Cabinets - Custom Built, Flooring - Stone/Ceramic Tile, Lighting - Sconce, Lighting - Overhead
- Level: Main,First
- Area: 72
- Dimensions: 8 x 9
Bathroom 2
- Features: Bathroom - Full, Bathroom - With Tub & Shower, Flooring - Wood, Lighting - Overhead
- Level: Second
- Area: 70
- Dimensions: 10 x 7
Dining room
- Features: Beamed Ceilings, Closet, Flooring - Wood, Open Floorplan, Lighting - Sconce, Lighting - Overhead
- Level: Main,First
- Area: 483
- Dimensions: 23 x 21
Family room
- Features: Closet, Flooring - Hardwood, Lighting - Overhead
- Level: Main,First
- Area: 210
- Dimensions: 15 x 14
Kitchen
- Features: Closet/Cabinets - Custom Built, Flooring - Wood, Dining Area, Countertops - Stone/Granite/Solid, Countertops - Upgraded, Cabinets - Upgraded, Open Floorplan, Remodeled, Stainless Steel Appliances, Peninsula, Lighting - Overhead, Window Seat
- Level: Main,First
- Area: 144
- Dimensions: 12 x 12
Living room
- Features: Flooring - Wood
- Level: First
- Area: 270
- Dimensions: 15 x 18
Heating
- Baseboard, Electric Baseboard, Oil
Cooling
- None
Appliances
- Laundry: Closet - Walk-in, Flooring - Stone/Ceramic Tile, Lighting - Overhead, Second Floor, Electric Dryer Hookup, Washer Hookup
Features
- Lighting - Overhead, Recessed Lighting, Mud Room, Bonus Room, Sauna/Steam/Hot Tub, Walk-up Attic
- Flooring: Wood, Tile, Flooring - Engineered Hardwood
- Basement: Partial,Crawl Space,Interior Entry,Dirt Floor,Concrete,Unfinished
- Number of fireplaces: 4
- Fireplace features: Dining Room, Family Room, Kitchen, Living Room
Interior area
- Total structure area: 3,860
- Total interior livable area: 3,860 sqft
Property
Parking
- Total spaces: 6
- Parking features: Attached, Storage, Garage Faces Side, Oversized, Paved Drive, Off Street, Paved
- Attached garage spaces: 2
- Uncovered spaces: 4
Features
- Patio & porch: Porch, Deck - Composite, Patio, Covered
- Exterior features: Balcony - Exterior, Porch, Deck - Composite, Patio, Covered Patio/Deck, Storage, Fruit Trees, Garden, Other
- Waterfront features: Lake/Pond, 1/10 to 3/10 To Beach, Beach Ownership(Private)
- Frontage length: 360.00
Lot
- Size: 4.10 Acres
- Features: Wooded, Cleared
Details
- Parcel number: M:126 L:18,3088413
- Zoning: RA
Construction
Type & style
- Home type: SingleFamily
- Architectural style: Colonial,Antique
- Property subtype: Single Family Residence
Materials
- Frame
- Foundation: Stone
- Roof: Shingle,Metal
Condition
- Year built: 1777
Utilities & green energy
- Electric: Circuit Breakers, 200+ Amp Service
- Sewer: Private Sewer
- Water: Public
- Utilities for property: for Electric Range, for Electric Dryer, Washer Hookup
Community & neighborhood
Security
- Security features: Security System
Community
- Community features: Shopping, Park, Walk/Jog Trails, Conservation Area, Highway Access, Private School, Public School
Location
- Region: South Deerfield
Other
Other facts
- Road surface type: Paved
Price history
| Date | Event | Price |
|---|---|---|
| 6/7/2024 | Sold | $557,000-7%$144/sqft |
Source: MLS PIN #73218106 | ||
| 4/25/2024 | Contingent | $599,000$155/sqft |
Source: MLS PIN #73218106 | ||
| 4/6/2024 | Listed for sale | $599,000$155/sqft |
Source: MLS PIN #73218106 | ||
| 4/5/2024 | Contingent | $599,000$155/sqft |
Source: MLS PIN #73218106 | ||
| 4/1/2024 | Listed for sale | $599,000+9.9%$155/sqft |
Source: MLS PIN #73218106 | ||
Public tax history
| Year | Property taxes | Tax assessment |
|---|---|---|
| 2025 | $7,562 -2.1% | $570,700 +2.3% |
| 2024 | $7,724 +3.6% | $557,700 +12% |
| 2023 | $7,455 +7.3% | $498,000 +13.6% |
Find assessor info on the county website
Neighborhood: 01373
Nearby schools
GreatSchools rating
- 6/10Deerfield Elementary SchoolGrades: PK-6Distance: 2.4 mi
- 5/10Frontier Regional SchoolGrades: 7-12Distance: 2.4 mi
Schools provided by the listing agent
- Elementary: Deerfield Eleme
- Middle: Deerfield Eleme
- High: Frontier/Privat
Source: MLS PIN. This data may not be complete. We recommend contacting the local school district to confirm school assignments for this home.

Get pre-qualified for a loan
At Zillow Home Loans, we can pre-qualify you in as little as 5 minutes with no impact to your credit score.An equal housing lender. NMLS #10287.
Sell for more on Zillow
Get a free Zillow Showcase℠ listing and you could sell for .
$611,200
2% more+ $12,224
With Zillow Showcase(estimated)
$623,424
