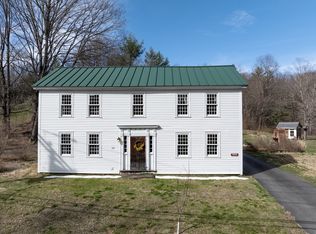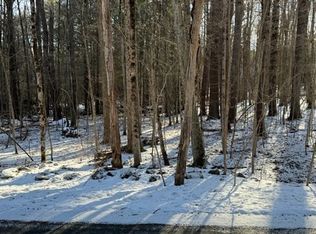Sold for $557,000 on 06/07/24
$557,000
300 Conway Rd, South Deerfield, MA 01373
4beds
3,860sqft
Single Family Residence
Built in 1777
4.1 Acres Lot
$528,900 Zestimate®
$144/sqft
$3,182 Estimated rent
Home value
$528,900
$444,000 - $624,000
$3,182/mo
Zestimate® history
Loading...
Owner options
Explore your selling options
What's special
Set on 4.1 acres, this historic Colonial residence, dating back to 1777, merges period charm with contemporary updates. Inside, wide floorboards, original fireplace/mantels, pristine wood paneling and modern windows in the classic 12 over 12.
The first floor has a renovated kitchen with granite countertops, SS appliances, and an open floor plan that allows for a large dining area. There is a convenient first floor bath with walk-in shower, and mudroom connecting the two car garage. In the front
of the home are two large sun-drenched rooms with decorative fireplaces. Second floor has four bedrooms, hall bath, and an unexpected bonus room. Primary with high ceilings and cedar closet with hot tub. The back bedroom/office also houses a discreet
laundry area within a walk-in closet. Bonus room with banks of windows and balcony allows you to enjoy views of the gardens,
kids' playhouse, basketball court, and pond. Several outside sitting areas, including a patio with fireplace, covered Trex deck, and brick patio alcove.
Zillow last checked: 8 hours ago
Listing updated: August 29, 2024 at 08:59pm
Listed by:
Shelly Hardy 413-320-3821,
MAPLE AND MAIN REALTY, LLC
Bought with:
No Agent Unrepresented
NON-MEMBER / RECIPROCAL
Source: BCMLS,MLS#: 242805
Facts & features
Interior
Bedrooms & bathrooms
- Bedrooms: 4
- Bathrooms: 2
- Full bathrooms: 2
Bedroom 2
- Level: Second
- Area: 225 Square Feet
- Dimensions: 15.00x15.00
Bedroom 3
- Level: Second
- Area: 225 Square Feet
- Dimensions: 15.00x15.00
Bedroom 4
- Level: Second
- Area: 160 Square Feet
- Dimensions: 10.00x16.00
Primary bathroom
- Level: Second
- Area: 416 Square Feet
- Dimensions: 26.00x16.00
Other
- Level: First
- Area: 72 Square Feet
- Dimensions: 8.00x9.00
Full bathroom
- Level: Second
- Area: 70 Square Feet
- Dimensions: 10.00x7.00
Bonus room
- Level: Second
- Area: 1044 Square Feet
- Dimensions: 29.00x36.00
Dining room
- Level: First
- Area: 483 Square Feet
- Dimensions: 23.00x21.00
Family room
- Level: First
- Area: 210 Square Feet
- Dimensions: 15.00x14.00
Kitchen
- Level: First
- Area: 144 Square Feet
- Dimensions: 12.00x12.00
Laundry
- Level: Second
- Area: 40 Square Feet
- Dimensions: 8.00x5.00
Living room
- Level: First
- Area: 270 Square Feet
- Dimensions: 15.00x18.00
Mud room
- Level: First
- Area: 220 Square Feet
- Dimensions: 22.00x10.00
Heating
- Oil, Electric, Furnace
Appliances
- Included: Dishwasher, Dryer, Range, Range Hood, Refrigerator, Washer
Features
- Flooring: Wood
- Basement: Unfinished,Interior Entry,Dirt Floor,Crawl Space,Concrete
Interior area
- Total structure area: 3,860
- Total interior livable area: 3,860 sqft
Property
Parking
- Total spaces: 4
- Parking features: Garage - Attached
- Attached garage spaces: 2
- Details: Off Street
Accessibility
- Accessibility features: Accessible Full Bath
Features
- Patio & porch: Deck, Patio
- Exterior features: Composite/Recycled Decking, Deciduous Shade Trees
- Waterfront features: Pond
Lot
- Size: 4.10 Acres
Details
- Additional structures: Outbuilding
- Parcel number: 0
- Zoning description: Residential
Construction
Type & style
- Home type: SingleFamily
- Architectural style: Colonial
- Property subtype: Single Family Residence
Materials
- Roof: Metal
Condition
- Year built: 1777
Utilities & green energy
- Electric: Circuit Breakers
- Sewer: Private Sewer
- Water: Public
- Utilities for property: Cable Available
Community & neighborhood
Security
- Security features: Alarm System
Location
- Region: South Deerfield
Price history
| Date | Event | Price |
|---|---|---|
| 6/7/2024 | Sold | $557,000-7%$144/sqft |
Source: | ||
| 5/24/2024 | Pending sale | $599,000$155/sqft |
Source: | ||
| 4/2/2024 | Listed for sale | $599,000$155/sqft |
Source: | ||
Public tax history
Tax history is unavailable.
Neighborhood: 01373
Nearby schools
GreatSchools rating
- 6/10Deerfield Elementary SchoolGrades: PK-6Distance: 2.4 mi
- 5/10Frontier Regional SchoolGrades: 7-12Distance: 2.4 mi

Get pre-qualified for a loan
At Zillow Home Loans, we can pre-qualify you in as little as 5 minutes with no impact to your credit score.An equal housing lender. NMLS #10287.
Sell for more on Zillow
Get a free Zillow Showcase℠ listing and you could sell for .
$528,900
2% more+ $10,578
With Zillow Showcase(estimated)
$539,478
