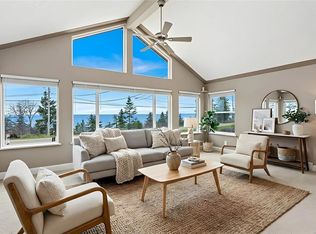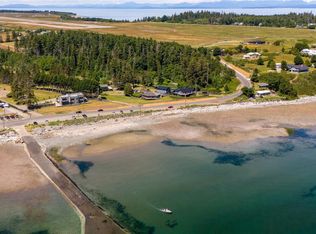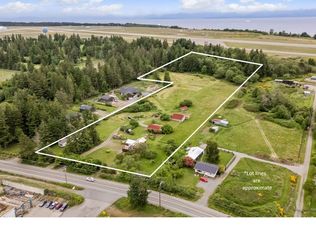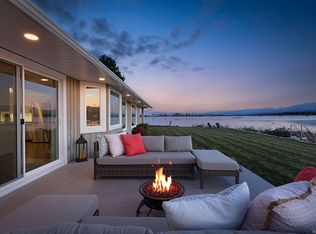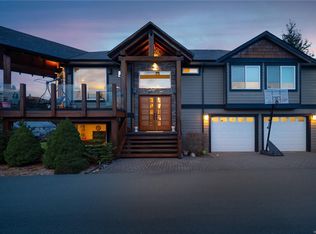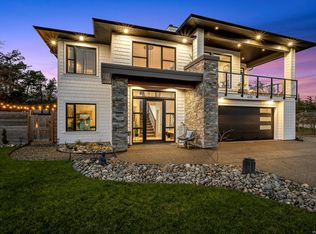300 Connemara Rd, Comox Valley, BC V9M 3T4
What's special
- 51 days |
- 223 |
- 14 |
Zillow last checked: 8 hours ago
Listing updated: January 12, 2026 at 10:47am
Jane Denham Personal Real Estate Corporation,
RE/MAX Ocean Pacific Realty (CX),
Marnie Denham-Clare,
RE/MAX Ocean Pacific Realty (CX)
Facts & features
Interior
Bedrooms & bathrooms
- Bedrooms: 4
- Bathrooms: 3
- Main level bathrooms: 2
- Main level bedrooms: 1
Kitchen
- Level: Main
Heating
- Electric, Forced Air, Heat Pump, Heat Recovery
Cooling
- Air Conditioning, HVAC
Appliances
- Included: Dishwasher, F/S/W/D, Microwave
- Laundry: Inside
Features
- Bar, Dining/Living Combo, Soaker Tub, Vaulted Ceiling(s), Central Vacuum Roughed-In
- Flooring: Hardwood, Tile
- Windows: Insulated Windows, Vinyl Frames
- Basement: Crawl Space,Unfinished
- Number of fireplaces: 1
- Fireplace features: Propane
Interior area
- Total structure area: 3,415
- Total interior livable area: 3,415 sqft
Video & virtual tour
Property
Parking
- Total spaces: 2
- Parking features: Garage Double
- Garage spaces: 2
Accessibility
- Accessibility features: Ground Level Main Floor
Features
- Entry location: Main Level
- Patio & porch: Balcony/Deck, Balcony/Patio
- Exterior features: Garden, Low Maintenance Yard, Sprinkler System
- Fencing: Partial
- Has view: Yes
- View description: Mountain(s), Ocean
- Has water view: Yes
- Water view: Ocean
- Waterfront features: Ocean Front
Lot
- Size: 0.68 Acres
- Features: Cul-De-Sac, Easy Access, Hillside, Landscaped, Level, Marina Nearby, Near Golf Course, Recreation Nearby, Serviced, Southern Exposure
Details
- Parcel number: 028604458
- Zoning: CD-9
- Zoning description: Residential
- Other equipment: Propane Tank Leased
Construction
Type & style
- Home type: SingleFamily
- Architectural style: Contemporary,West Coast
- Property subtype: Single Family Residence
Materials
- Aluminum Siding, Cement Fibre, Insulation All, Stone, Stucco
- Foundation: Concrete Perimeter
- Roof: Membrane
Condition
- Resale
- New construction: No
- Year built: 2014
Utilities & green energy
- Water: Municipal
Community & HOA
Community
- Security: Security System
- Subdivision: Claddagh Estates
Location
- Region: Comox Valley
Financial & listing details
- Price per square foot: C$681/sqft
- Tax assessed value: C$2,238,000
- Annual tax amount: C$13,195
- Date on market: 1/10/2026
- Ownership: Freehold
(250) 898-1220
By pressing Contact Agent, you agree that the real estate professional identified above may call/text you about your search, which may involve use of automated means and pre-recorded/artificial voices. You don't need to consent as a condition of buying any property, goods, or services. Message/data rates may apply. You also agree to our Terms of Use. Zillow does not endorse any real estate professionals. We may share information about your recent and future site activity with your agent to help them understand what you're looking for in a home.
Price history
Price history
| Date | Event | Price |
|---|---|---|
| 1/10/2026 | Listed for sale | C$2,325,000C$681/sqft |
Source: VIVA #1022749 Report a problem | ||
Public tax history
Public tax history
Tax history is unavailable.Climate risks
Neighborhood: V9M
Nearby schools
GreatSchools rating
No schools nearby
We couldn't find any schools near this home.
