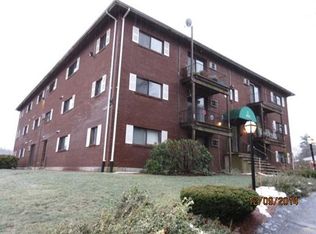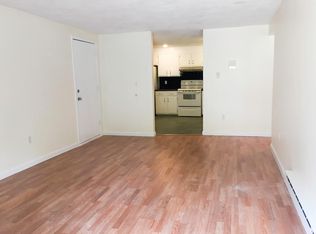Codman Hill gives you the feeling of living in the country yet you're only minutes from highway access (Rts 495, 2 &111) to nearby Acton, Harvard, Concord, Bolton, Hudson and Marlboro. This spacious top floor unit with an open living, dining, kitchen area make for quiet, comfortable living. Good size bedroom with plenty of closet space. Utility costs are low and hot water is included in the condo fee. Laundry facilities in the building, storage in the attic, intercom system, playground area and ample common parking. Strong association with professional management. Nearby walk/jog trails and easy access to Acton commuter rail system.
This property is off market, which means it's not currently listed for sale or rent on Zillow. This may be different from what's available on other websites or public sources.

