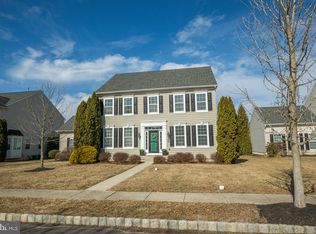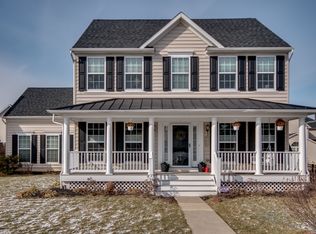Absolutely Gorgeous 7 Year Young, 4 Bedroom, 2.5 Bath Corner Single in Pristine Condition! The Roosevelt Model Will Impress You as it Flows From One Room to the Next. Dramatic Entry into 2 Story Foyer, Sun-Filled Formal Living Room w/2 Bay Windows, Dining Room w/Tray Ceiling & Crown Molding, Spectacular Eat-In-Kitchen w/Granite Countertops & Ceramic Tile Flooring, Center Island with Breakfast Bar, Stainless Steel Appliances, Including Double Wall Oven, Double Corner Sink, Built-In Stove Top, Pantry, Additional Dining Area Overlooking Large FamRoom w/Gas Fireplace, Enter the Prvt Study through Double French Doors, Powder Room w/Pedestal Sink, Exit to 2 Car Garage. The Inviting Angular Staircase Takes You to the Center of the 2nd Floor Hall with the Added Convenience of a 2nd Floor Laundry Room. Double Door Entry into the Mstr Bedroom Offering a Mstr Bathroom w/Double Sinks, Glass Stall Shower, Soaking Tub, Oversized Walk-In Closet w/Shelving, 2nd Bedroom w/Walk-In Closet, 2 Additional Good Size Bedrooms. Lower Level Features: Dynamite Finished RecRoom with a Huge Separate Storage Room & Office w/Egress Window. The Unfinished Basement Area Offers Approximately An Additional 700 Square Feet Which is Currently Used for Storage & Not Included in the Total Square Footage of the Home. This Magnificent Home Also Offers Glistening Hardwood Floors Thru Out Most of 1st Floor, 9 Foot Ceilings Thru-Out, Beautiful Crown Molding, Columns & Ceilings Thru Out, Recessed Lighting Thru-Out, Abundance of Closet Space/Storage, Upgraded Padding Where Carpeted, 3 Panel Doors Thru-Out, 2 Zone Heat & Central Air, Water Softener, Clean 2 Car Garage w/Inside Access & Automatic Openers, Cable Ready in All Rooms & So Much More! This Lovely Development Also Offers 2 Community Playgrounds & Walking Trails! You Will Not be Disappointed!! 04/27/17
This property is off market, which means it's not currently listed for sale or rent on Zillow. This may be different from what's available on other websites or public sources.

