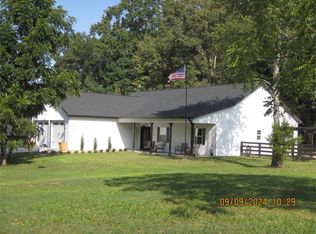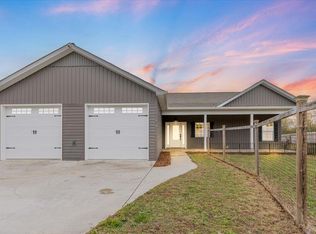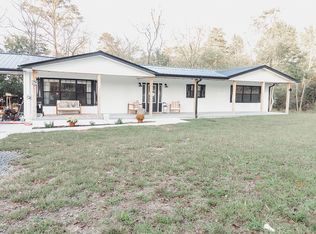Sold for $370,000
$370,000
300 Cloud Rd, Trenton, GA 30752
3beds
1,676sqft
Single Family Residence
Built in 2024
1.2 Acres Lot
$369,100 Zestimate®
$221/sqft
$2,192 Estimated rent
Home value
$369,100
Estimated sales range
Not available
$2,192/mo
Zestimate® history
Loading...
Owner options
Explore your selling options
What's special
Built in 2024, this home is an incredibly well designed three bedroom, two bath one level home in Trenton, GA, surrounded by miles of pristine natural beauty and just a short twenty minute drive to downtown Chattanooga. This home blends modern design with traditional function. The curb appeal of this home, set back from the street, will make you a proud homeowner. The covered front entry opens to a vaulted great room. Tucked away at one side of the home, the primary bedroom suite, with a large sitting area and a beautifully appointed en suite with his and hers closets and a water closet, is a true retreat for relaxing and restoring. Two bedrooms with an additional bathroom are at the opposite side of the home to ensure privacy for the rest of the family, guests or potential work space. Each bedroom has a beautiful feature wall which adds to the modern feel of this amazing home. The center of the home is an open concept plan with a floating electric fireplace as the focal point of this refined classic floor plan. The vaulted ceilings and clean lines lead out to a poured patio off the kitchen overlooking a level, tree lined backyard. Cloud Road is a special place to come home to with multiple new homes in this growing area of Trenton. Make an appointment today to see this modern living home!
Zillow last checked: 8 hours ago
Listing updated: May 13, 2025 at 10:45am
Listed by:
Pamela Fisher 423-605-3473,
Keller Williams Realty
Bought with:
Pamela Fisher, 334178
Keller Williams Realty
Source: Greater Chattanooga Realtors,MLS#: 1510102
Facts & features
Interior
Bedrooms & bathrooms
- Bedrooms: 3
- Bathrooms: 2
- Full bathrooms: 2
Primary bedroom
- Level: First
Bedroom
- Level: First
Bedroom
- Level: First
Primary bathroom
- Level: First
Bathroom
- Level: First
Dining room
- Level: First
Kitchen
- Level: First
Living room
- Level: First
Heating
- Central, Electric
Cooling
- Central Air, Electric
Appliances
- Included: Disposal, Dishwasher, Free-Standing Electric Range, Microwave, Water Heater
- Laundry: Laundry Closet, Electric Dryer Hookup, Inside, Main Level, Washer Hookup
Features
- Double Vanity, Eat-in Kitchen, Granite Counters, High Ceilings, His and Hers Closets, Kitchen Island, Open Floorplan, Pantry, Vaulted Ceiling(s), Walk-In Closet(s), Tub/shower Combo, En Suite
- Flooring: Luxury Vinyl
- Windows: Insulated Windows, Vinyl Frames
- Has basement: No
- Number of fireplaces: 1
- Fireplace features: Electric, Family Room, Ventless
Interior area
- Total structure area: 1,676
- Total interior livable area: 1,676 sqft
- Finished area above ground: 1,676
- Finished area below ground: 0
Property
Parking
- Total spaces: 2
- Parking features: Driveway, Garage, Garage Door Opener, Off Street, Paved
- Attached garage spaces: 2
Features
- Levels: One
- Patio & porch: Covered, Patio
- Exterior features: None, Private Yard, Rain Gutters
- Pool features: None
- Spa features: None
- Fencing: None
Lot
- Size: 1.20 Acres
- Features: Back Yard, Front Yard, Level, Wooded
Details
- Parcel number: 015 00 018 09
- Special conditions: Standard
- Other equipment: None
Construction
Type & style
- Home type: SingleFamily
- Property subtype: Single Family Residence
Materials
- Vinyl Siding
- Foundation: Slab
- Roof: Asphalt,Shingle
Condition
- New construction: No
- Year built: 2024
Utilities & green energy
- Sewer: Septic Tank
- Water: Public
- Utilities for property: Electricity Connected, Underground Utilities, Water Connected
Community & neighborhood
Community
- Community features: None
Location
- Region: Trenton
- Subdivision: None
Other
Other facts
- Listing terms: Cash,Conventional,FHA,VA Loan
- Road surface type: Paved
Price history
| Date | Event | Price |
|---|---|---|
| 5/12/2025 | Sold | $370,000-4.5%$221/sqft |
Source: Greater Chattanooga Realtors #1510102 Report a problem | ||
| 4/12/2025 | Contingent | $387,500$231/sqft |
Source: Greater Chattanooga Realtors #1510102 Report a problem | ||
| 4/4/2025 | Listed for sale | $387,500+7.6%$231/sqft |
Source: Greater Chattanooga Realtors #1510102 Report a problem | ||
| 11/14/2024 | Sold | $360,000-1.4%$215/sqft |
Source: | ||
| 10/15/2024 | Contingent | $365,000$218/sqft |
Source: Greater Chattanooga Realtors #1500227 Report a problem | ||
Public tax history
| Year | Property taxes | Tax assessment |
|---|---|---|
| 2024 | $212 +41.1% | $9,760 +42.7% |
| 2023 | $150 | $6,840 |
Find assessor info on the county website
Neighborhood: 30752
Nearby schools
GreatSchools rating
- 5/10Davis Elementary SchoolGrades: PK-5Distance: 1.1 mi
- 6/10Dade Middle SchoolGrades: 6-8Distance: 2.3 mi
- 4/10Dade County High SchoolGrades: 9-12Distance: 3.2 mi
Schools provided by the listing agent
- Elementary: Davis Elementary
- Middle: Dade County Middle
- High: Dade County High
Source: Greater Chattanooga Realtors. This data may not be complete. We recommend contacting the local school district to confirm school assignments for this home.
Get a cash offer in 3 minutes
Find out how much your home could sell for in as little as 3 minutes with a no-obligation cash offer.
Estimated market value$369,100
Get a cash offer in 3 minutes
Find out how much your home could sell for in as little as 3 minutes with a no-obligation cash offer.
Estimated market value
$369,100


