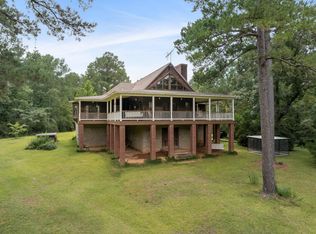Exceptional southern charm at its best. Drive through the gated entrance and down the long drive up to this graceful beauty with a wide, welcoming front porch with leaded glass door. You will enter to the foyer with beautiful staircase and large formal dining room. The great room has a soaring stone fireplace and vaulted ceilings accented by upstairs catwalk. It's perfect for entertaining with open living/dining areas, spacious kitchen with granite counter tops, new stainless appliances and gas stove, hardwood floors. There is an extravagant master suite with fireplace and french doors open to breathtaking views and relaxing screened-in porch.The master closet is a room of it's own! Huge garage and safe room also featured. The property is fenced and cross fenced for livestock with barn
This property is off market, which means it's not currently listed for sale or rent on Zillow. This may be different from what's available on other websites or public sources.

