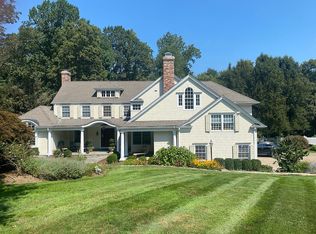Built in 1991, this 6000sf, 5 bedroom, 4.5 bathroom home is located on a private road in Southeast Wilton near Ambler Farm. The huge 2.48 acre property features two separate driveways...a circular in front plus a long separate driveway leading to the garage on the side. The massive backyard is ringed by very tall, mature trees that offer exceptional privacy. The home features a light-filled, open floor plan with hardwood floors that were resurfaced in 2021. The entry boasts a double height ceiling with a beautiful foyer and a striking double staircase that opens up to a huge Master bedroom with a stone hearth fireplace. The Master offers his and hers walk-in closets, and the additional three bedrooms on the second level also have walk-in closets. The second bedroom is very spacious (would be a Master in many homes) and features an ensuite bathroom while the third and fourth bedrooms share a Jack & Jill bath. This home also features a formal dining room, a formal living room, a family room, and two separate offices all on the main level, in addition to four working fireplaces throughout. The extra-large kitchen contains an enormous island, walk-in pantry, and significant cabinet space. It leads out to a massive 1700sf TimberTech deck (built in 2021) that is perfect for entertaining large groups or just relaxing with the family. The lower level is finished with a substantial Playroom/TV room, a large guest bedroom, and a full bath. Several generous closets (including a walk-in linen closet) complete the lower level. The three car garage has extra long bays for ample storage even when the bays are filled. This home was significantly upgraded in 2021 with the new deck, resurfaced floors, wainscoting in the dining room and foyer, and a new air conditioning unit and furnace. The privacy, size, and ‘must see’ deck make this a one-of-a-kind property in Wilton.
This property is off market, which means it's not currently listed for sale or rent on Zillow. This may be different from what's available on other websites or public sources.
