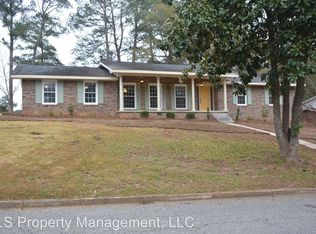Sold for $216,000 on 02/13/24
$216,000
300 Cherry Hill Rd, Enterprise, AL 36330
3beds
2baths
1,536sqft
SingleFamily
Built in 1970
0.37 Acres Lot
$222,100 Zestimate®
$141/sqft
$1,500 Estimated rent
Home value
$222,100
$193,000 - $255,000
$1,500/mo
Zestimate® history
Loading...
Owner options
Explore your selling options
What's special
SO many great features it's hard to list them all! This renovated 3 bedroom 2 bath home sits on a corner lot with a newly added circular driveway, and concrete porch out front. The inside of the home boasts all new interior doors, new windows installed in 2018, and all new lighting fixtures and fans. The kitchen has beautiful new concrete countertops, new cabinets, farmhouse style sink, new range hood, new LVP flooring, and pantry with pull out shelving. Off the kitchen is a 2 car garage, and a separate laundry room with a sink. The master bath has been updated with a concrete countertop vanity and new light fixture. The sunroom is an exquisite place to relax that looks out into the beautifully landscaped backyard. Sunroom has a white painted wood floor and provides lots of refreshing natural light. There is a two story barn out back that can be used as a workshop or for storage. Gutters have been recently added, and there are blueberry bushes in the backyard. Come check out this wonderful home that has SO much to offer. Very close to Hillcrest Elementary and Dauphin Junior High. 2023-10-10
Facts & features
Interior
Bedrooms & bathrooms
- Bedrooms: 3
- Bathrooms: 2
Heating
- Other
Cooling
- Central
Appliances
- Included: Dishwasher, Dryer, Garbage disposal, Microwave, Refrigerator
Features
- Flooring: Carpet
Interior area
- Total interior livable area: 1,536 sqft
Property
Parking
- Total spaces: 2
- Parking features: Garage - Attached
Features
- Exterior features: Wood, Brick
Lot
- Size: 0.37 Acres
Details
- Parcel number: 191602094003009000
Construction
Type & style
- Home type: SingleFamily
Materials
- Wood
- Roof: Asphalt
Condition
- Year built: 1970
Community & neighborhood
Location
- Region: Enterprise
Price history
| Date | Event | Price |
|---|---|---|
| 8/19/2025 | Contingent | $225,000$146/sqft |
Source: Wiregrass BOR #553789 Report a problem | ||
| 8/11/2025 | Price change | $225,000-2.2%$146/sqft |
Source: Wiregrass BOR #553789 Report a problem | ||
| 5/19/2025 | Listed for sale | $230,000+6.5%$150/sqft |
Source: Wiregrass BOR #553789 Report a problem | ||
| 2/13/2024 | Sold | $216,000-1.4%$141/sqft |
Source: Public Record Report a problem | ||
| 1/16/2024 | Contingent | $219,000$143/sqft |
Source: Wiregrass BOR #548088 Report a problem | ||
Public tax history
| Year | Property taxes | Tax assessment |
|---|---|---|
| 2024 | -- | $16,280 +6.4% |
| 2023 | -- | $15,300 +16.4% |
| 2022 | $602 +15.2% | $13,140 +16.1% |
Find assessor info on the county website
Neighborhood: 36330
Nearby schools
GreatSchools rating
- 9/10Hillcrest Elementary SchoolGrades: K-6Distance: 0.7 mi
- 10/10Dauphin Jr High SchoolGrades: 7-8Distance: 0.5 mi
- 7/10Enterprise High SchoolGrades: 9-12Distance: 1.5 mi

Get pre-qualified for a loan
At Zillow Home Loans, we can pre-qualify you in as little as 5 minutes with no impact to your credit score.An equal housing lender. NMLS #10287.
