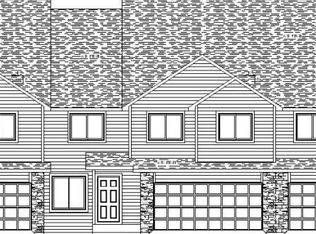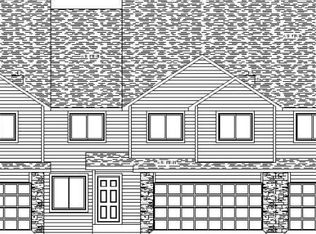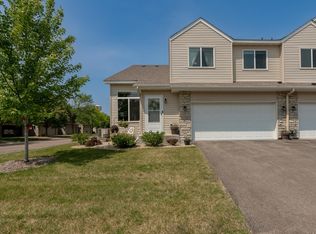Newer end unit townhome in Wexford Square is sure to impress! Stylish touches throughout including enameled trim & paneled doors. Enjoy an open main level floorplan with a vaulted living room that creates a stunning entrance to the home. The spacious kitchen features attractive cabinetry in a rich warm tone, stainless steel appliances, breakfast bar and a wonderful pantry. The kitchen opens to the large dining room with sliders that lead to a patio. There is also a convenient mudroom off the garage with a closet and a half bath. Upper level features 3 bedrooms and large walk-in laundry with a Samsung washer and dryer. The primary bedroom is located at a private end of the upper level and features a large walk-in closet and custom Day/Night Sheer blinds. Unfinished basement with egress window offers future opportunities for you - fourth bedroom ability and a rough-in for a bathroom. Convenient commute to hwy 169.
This property is off market, which means it's not currently listed for sale or rent on Zillow. This may be different from what's available on other websites or public sources.


