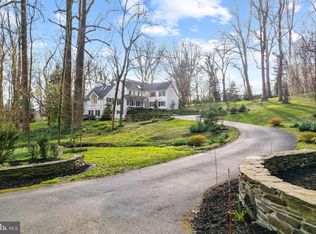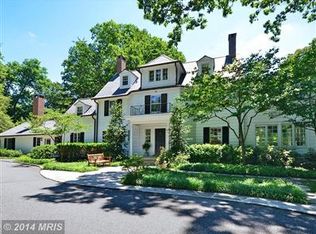Sold for $2,200,000
$2,200,000
300 Chattolanee Hill Rd, Owings Mills, MD 21117
4beds
7,500sqft
Single Family Residence
Built in 1955
2.42 Acres Lot
$2,514,600 Zestimate®
$293/sqft
$6,387 Estimated rent
Home value
$2,514,600
$2.19M - $2.94M
$6,387/mo
Zestimate® history
Loading...
Owner options
Explore your selling options
What's special
OPEN SUNDAY, APRIL 23RD 1-3***WELL-THIS IS THE ONE YOU HAVE BEEN WAITING FOR! The present owner took possession 6/21/1993 & has done nothing but make it better ever since starting in 1994, 1998, 2008 . . .The inviting Entrance Hall w/ raised curved ceiling w/ uplighting & Palladian window is just the start of a wonderful tour of "300". Blessed with 3 different sitting rooms all with fireplaces (there are 7 total) ,Den & Red room both have wet bars, Sun rm /brkfst rm has *blue stone floor w/ radiant heat & *sliding doors to marvelous private bluestone terrace, It overlooks the walled garden, lawn & the incredible "SHE" Shed. Shed has 2 functions: Potting side(with sink, elec, shelving) & covered parking for your golf cart side. Owner thought of everything including a lower driveway to the shed for easy delivery of plants, mulch -you name it. *Back to the house: Generous sized kitchen with a large island that seats 4 *Ubatuba* fireplace, sitting bench, wood bin, cathedral ceiling, pantry w/additional refrigerator, dishwasher & 2 walls of cabinets, powder room & "Her" office with tons of built-ins, sink with stone counter (4 flowers), door to outside & circular window. Kitchen opens on to Sun rm with bluestone floor w/ *radiant heat*, sliding doors to terrace & a breakfast area with casement windows that have screens which you can lower & VIOLA you then make the whole sunrm/brkfst room a screened porch! This house has a great flow for entertaining & at the same time has cozy spaces. The driveway has a Beeper to let you know you have company. Also it was widened & has cobblestone edging. There is so much more -just look at the photos = 4 bedrooms, 3 1/2 baths, 2 offices, 3 family rooms, rec room, 2 car attached garage, 3 handsome bluestone terraces with connecting paths AND don't forget about the Craft room, wine room, "SHE SHED" & Pond ( to the left of the driveway as you drive in)! Also has generator. Please read Additional Details attached. * EXCLUDED: 2 TAGGED BUSHES BY SHE SHED, 2 BATHROOM MIRRORS, CURTAINS IN 4TH BEDROOM, BRASS MATCH HOLDER IN LIVING RM & BRASS GIRAFFE COAT RACK IN HALL CLOSET ****CHECK OUT 15 PAGE DETAIL LIST UNDER DOCUMENTS! Just move in & be happy.
Zillow last checked: 8 hours ago
Listing updated: June 17, 2023 at 05:46am
Listed by:
Nora May 443-465-1911,
Long & Foster Real Estate, Inc.
Bought with:
Heidi Krauss, 525124
Krauss Real Property Brokerage
Source: Bright MLS,MLS#: MDBC2062902
Facts & features
Interior
Bedrooms & bathrooms
- Bedrooms: 4
- Bathrooms: 5
- Full bathrooms: 4
- 1/2 bathrooms: 1
- Main level bathrooms: 1
Basement
- Area: 1701
Heating
- Baseboard, Radiant, Oil, Propane
Cooling
- Central Air, Electric
Appliances
- Included: Built-In Range, Dishwasher, Disposal, Dryer, Exhaust Fan, Extra Refrigerator/Freezer, Oven, Refrigerator, Cooktop, Washer, Ice Maker, Six Burner Stove, Water Heater
- Laundry: In Basement
Features
- Breakfast Area, Built-in Features, Butlers Pantry, Chair Railings, Combination Kitchen/Dining, Crown Molding, Curved Staircase, Dining Area, Family Room Off Kitchen, Floor Plan - Traditional, Open Floorplan, Formal/Separate Dining Room, Eat-in Kitchen, Kitchen Island, Pantry, Recessed Lighting, Bathroom - Stall Shower, Store/Office, Bathroom - Tub Shower, Upgraded Countertops, Walk-In Closet(s), Bar, Wine Storage, Beamed Ceilings, Vaulted Ceiling(s), Paneled Walls
- Flooring: Hardwood, Carpet, Heated, Stone, Wood
- Doors: French Doors, Sliding Glass, Storm Door(s)
- Windows: Sliding, Screens, Insulated Windows
- Basement: Connecting Stairway,Improved,Shelving
- Number of fireplaces: 7
- Fireplace features: Mantel(s), Stone, Wood Burning
Interior area
- Total structure area: 7,500
- Total interior livable area: 7,500 sqft
- Finished area above ground: 5,799
- Finished area below ground: 1,701
Property
Parking
- Total spaces: 8
- Parking features: Garage Door Opener, Garage Faces Front, Basement, Inside Entrance, Asphalt, Lighted, Driveway, Attached
- Attached garage spaces: 2
- Uncovered spaces: 6
Accessibility
- Accessibility features: Other
Features
- Levels: Four
- Stories: 4
- Patio & porch: Terrace
- Exterior features: Barbecue, Extensive Hardscape, Lighting, Rain Gutters, Lawn Sprinkler, Storage, Stone Retaining Walls, Underground Lawn Sprinkler, Flood Lights
- Pool features: None
- Fencing: Split Rail
- Has view: Yes
- View description: Garden, Trees/Woods, Pond, Scenic Vista
- Has water view: Yes
- Water view: Pond
- Waterfront features: Pond
Lot
- Size: 2.42 Acres
- Features: Landscaped, Wooded, Pond, Level, Front Yard, No Thru Street, Not In Development, Private, Rear Yard, Rural
Details
- Additional structures: Above Grade, Below Grade, Outbuilding
- Has additional parcels: Yes
- Parcel number: 04030311017079
- Zoning: RESIDENTIAL
- Special conditions: Standard
Construction
Type & style
- Home type: SingleFamily
- Architectural style: Traditional
- Property subtype: Single Family Residence
Materials
- Brick
- Foundation: Block
- Roof: Slate
Condition
- Excellent
- New construction: No
- Year built: 1955
- Major remodel year: 2008
Utilities & green energy
- Electric: Circuit Breakers, Generator
- Sewer: On Site Septic
- Water: Well
- Utilities for property: Propane
Community & neighborhood
Security
- Security features: Electric Alarm, Smoke Detector(s)
Location
- Region: Owings Mills
- Subdivision: Greenspring Valley
HOA & financial
HOA
- Has HOA: Yes
- HOA fee: $790 annually
- Services included: Reserve Funds, Road Maintenance
- Association name: CHATTOLANEE HILL ASSOCIATION
Other
Other facts
- Listing agreement: Exclusive Right To Sell
- Ownership: Fee Simple
Price history
| Date | Event | Price |
|---|---|---|
| 8/1/2024 | Listing removed | -- |
Source: | ||
| 5/14/2024 | Listed for sale | $2,100,000$280/sqft |
Source: | ||
| 4/24/2024 | Listing removed | -- |
Source: | ||
| 12/29/2023 | Listed for sale | $2,100,000-4.5%$280/sqft |
Source: | ||
| 6/15/2023 | Sold | $2,200,000$293/sqft |
Source: | ||
Public tax history
| Year | Property taxes | Tax assessment |
|---|---|---|
| 2025 | $22,172 +1.9% | $1,832,700 +2.1% |
| 2024 | $21,762 +2.1% | $1,795,567 +2.1% |
| 2023 | $21,312 +2.2% | $1,758,433 +2.2% |
Find assessor info on the county website
Neighborhood: 21117
Nearby schools
GreatSchools rating
- 4/10Woodholme Elementary SchoolGrades: K-5Distance: 1.6 mi
- 3/10Pikesville Middle SchoolGrades: 6-8Distance: 3.1 mi
- 2/10Owings Mills High SchoolGrades: 9-12Distance: 2.8 mi
Schools provided by the listing agent
- Elementary: Woodholme
- Middle: Pikesville
- High: Owings Mills
- District: Baltimore County Public Schools
Source: Bright MLS. This data may not be complete. We recommend contacting the local school district to confirm school assignments for this home.
Get a cash offer in 3 minutes
Find out how much your home could sell for in as little as 3 minutes with a no-obligation cash offer.
Estimated market value$2,514,600
Get a cash offer in 3 minutes
Find out how much your home could sell for in as little as 3 minutes with a no-obligation cash offer.
Estimated market value
$2,514,600

