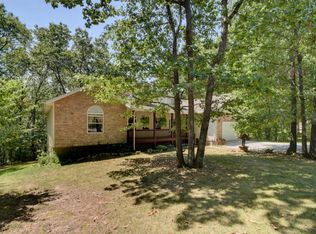Updated kitchen with lots of cabinets. Private deck from MBR, large covered front porch. Large back deck w view of the woods. Custom woodwork, 6 panel doors. Great room w cathedral ceiling. Wet bar in the lower level. Wood burning fireplace added in the family room. Hardwood floors in kitchen, Great room and hallways. 9' ceilings in lower level. Lots of closets and storage. Wired for surround sound. All Electric.
This property is off market, which means it's not currently listed for sale or rent on Zillow. This may be different from what's available on other websites or public sources.

