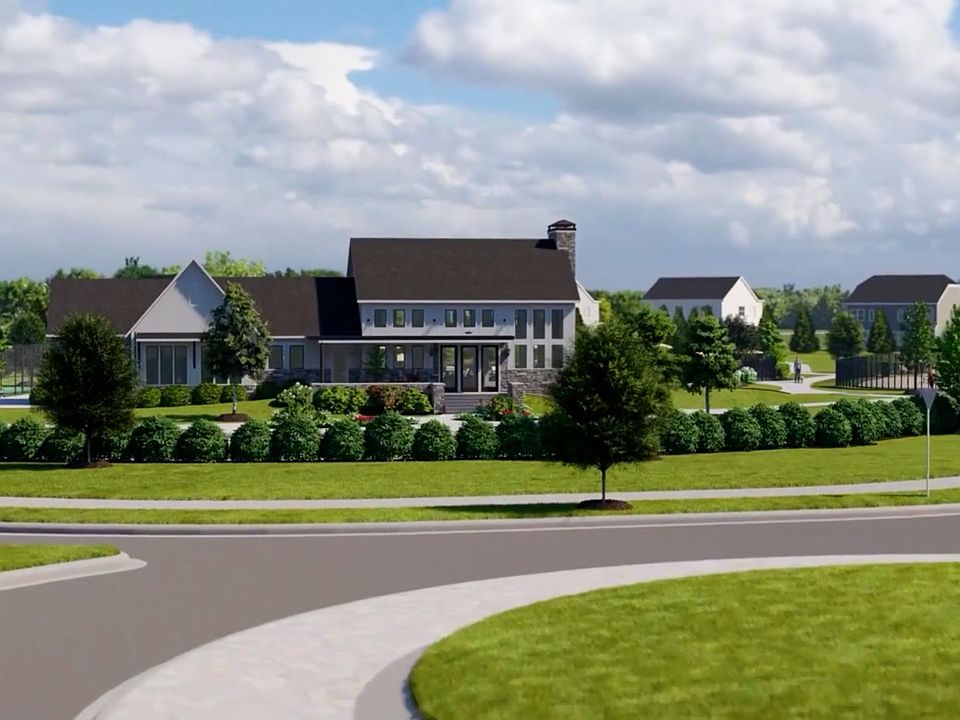The Virginia - Cottage Collection at Rosedale Welcome to The Virginia, a thoughtfully designed home in the sought-after Cottage Collection at Rosedale. The open-concept layout features a gourmet kitchen that flows seamlessly into the casual dining area and spacious great room—perfect for entertaining. A private first-floor study with elegant glass doors offers the ideal work-from-home space, while the main-level guest suite provides comfort and privacy for visitors. Upstairs, the luxurious owner's suite boasts a trey ceiling, expansive walk-in closet, and spa-like bath. Two generously sized secondary bedrooms and a versatile loft offer plenty of space for relaxation or play. Unwind on the screened porch—your personal retreat after a long day. Rosedale residents enjoy access to a large community pool, pickleball courts, and future connectivity to the Wake Forest Greenway trail system. Discover comfort, community, and convenience all in one place.
Pending
$479,990
300 Canyon Spring Trl, Wake Forest, NC 27587
4beds
2,545sqft
Single Family Residence, Residential
Built in 2025
5,662.8 Square Feet Lot
$473,700 Zestimate®
$189/sqft
$75/mo HOA
What's special
Private first-floor studyGourmet kitchenPickleball courtsCommunity poolCasual dining areaScreened porchSpa-like bath
Call: (984) 224-7906
- 86 days |
- 25 |
- 1 |
Zillow last checked: 7 hours ago
Listing updated: August 11, 2025 at 08:02am
Listed by:
John Christy 919-337-9420,
Lennar Carolinas LLC,
RJ Wiley 919-740-1615,
Lennar Carolinas LLC
Source: Doorify MLS,MLS#: 10108542
Travel times
Schedule tour
Select your preferred tour type — either in-person or real-time video tour — then discuss available options with the builder representative you're connected with.
Facts & features
Interior
Bedrooms & bathrooms
- Bedrooms: 4
- Bathrooms: 3
- Full bathrooms: 2
- 1/2 bathrooms: 1
Heating
- Natural Gas, Zoned
Cooling
- Central Air, Zoned
Appliances
- Included: Built-In Electric Oven, Gas Cooktop, Microwave, Tankless Water Heater
- Laundry: Upper Level
Features
- High Ceilings, High Speed Internet, Quartz Counters, Walk-In Closet(s)
- Flooring: Carpet, Vinyl, Tile
- Windows: Insulated Windows
- Has fireplace: No
Interior area
- Total structure area: 2,545
- Total interior livable area: 2,545 sqft
- Finished area above ground: 2,545
- Finished area below ground: 0
Property
Parking
- Total spaces: 2
- Parking features: Garage, Garage Door Opener
- Attached garage spaces: 2
Features
- Levels: Two
- Stories: 2
- Patio & porch: Porch, Screened
- Pool features: Community
- Has view: Yes
Lot
- Size: 5,662.8 Square Feet
Details
- Parcel number: 1860295847
- Special conditions: Standard
Construction
Type & style
- Home type: SingleFamily
- Architectural style: Traditional
- Property subtype: Single Family Residence, Residential
Materials
- Fiber Cement, Stone
- Foundation: Slab
- Roof: Shingle
Condition
- New construction: Yes
- Year built: 2025
- Major remodel year: 2025
Details
- Builder name: Lennar Homes
Utilities & green energy
- Sewer: Public Sewer
- Water: Public
Community & HOA
Community
- Features: Pool, Street Lights
- Subdivision: Rosedale : Cottage Collection
HOA
- Has HOA: Yes
- Amenities included: Pool
- Services included: None
- HOA fee: $75 monthly
Location
- Region: Wake Forest
Financial & listing details
- Price per square foot: $189/sqft
- Date on market: 7/10/2025
About the community
PoolPlaygroundTrailsClubhouse
This collection of new cottage-style homes for sale at the Rosedale masterplanned community in Wake Forest, NC. Each home plan includes two-car rear load garages and up to four bedrooms. Amenities will include a clubhouse, swimming pool and more. Residents will enjoy quick access to Gateway Commons and Wake Forest Crossing and top-rated schools. Capital Boulevard/U.S.1, Highway 401 and I-540 are minutes away. Nearby Downtown Wake Forest features great dining, specialty shops and galleries.
Source: Lennar Homes

