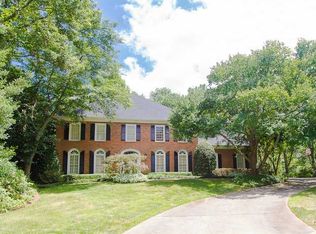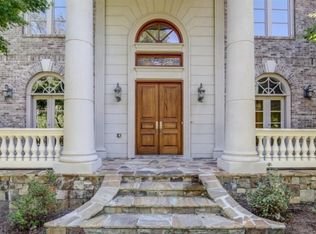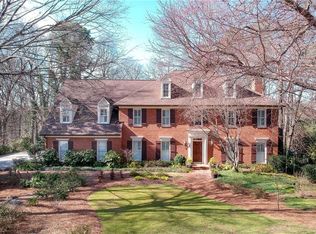Stately Brick Traditional in sought-after Cameron Glen, situated on private 1.4 acres! Updated & impeccably maintained. Gourmet Kitchen w/Cherry cabinets, granite counters, hardwood floors on main & plantation shutters. Two-story foyer, light-filled Living Room and Dining Room, Family Room w/Fireplace open to Kitchen, lovely Sunroom leads to Arbored Deck. Guest Suite on Main. Fabulous Master Suite w/updated Bath w/double vanity & sep. Tub & Shower, Custom His & Hers large closet. Full finished Terrace Level w/Rec Room, Office, Guest Bedroom/Bath. Heards Ferry/Riverwood.
This property is off market, which means it's not currently listed for sale or rent on Zillow. This may be different from what's available on other websites or public sources.


