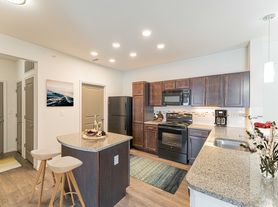Beautiful 4 bedroom, 2 and 1/2 bath, 2 car garage, 2 story home, over 2500 square feet. Home backs to woods and trees providing great views and privacy. Hardwood floors in the foyer and formal dining room. Huge kitchen with cherry cabinets, center island, spacious breakfast area. Spacious family room with nice windows and plenty of natural light. Great deck, and main level den room with french doors. Loft area upstairs and 4 big bedrooms, spacious master suite with coffered ceiling, walk in closet and full bath. Super view of the backyard from the master. Awesome 2nd floor laundry room. Walkout lower level has lookout windows. Great location, close to shops, restaurants, schools, and easy access to Highway 94 and the Page extension. Centrally located in between Hwy 40-61 and Hwy 70. This gorgeous community offers beautiful scenic views! Additional Rooms: Mud Room
Please Note: This Property will accept ONE PET under 40lbs w/ a $300 pet deposit. Breed restrictions apply for Dogs.
Please Note: This property does not accept Section 8.
House for rent
$2,800/mo
300 Calvert Pl, Saint Charles, MO 63303
4beds
2,528sqft
Price may not include required fees and charges.
Single family residence
Available now
Cats, small dogs OK
-- A/C
Hookups laundry
Attached garage parking
-- Heating
What's special
Loft areaWalkout lower levelSpacious master suiteWalk in closetMain level den roomHardwood floorsLookout windows
- 56 days |
- -- |
- -- |
Travel times
Looking to buy when your lease ends?
Consider a first-time homebuyer savings account designed to grow your down payment with up to a 6% match & a competitive APY.
Facts & features
Interior
Bedrooms & bathrooms
- Bedrooms: 4
- Bathrooms: 3
- Full bathrooms: 3
Appliances
- Included: WD Hookup
- Laundry: Hookups
Features
- WD Hookup, Walk In Closet
Interior area
- Total interior livable area: 2,528 sqft
Property
Parking
- Parking features: Attached
- Has attached garage: Yes
- Details: Contact manager
Features
- Exterior features: Walk In Closet
Details
- Parcel number: 30010A07100035B0000000
Construction
Type & style
- Home type: SingleFamily
- Property subtype: Single Family Residence
Community & HOA
Location
- Region: Saint Charles
Financial & listing details
- Lease term: 1 Year
Price history
| Date | Event | Price |
|---|---|---|
| 9/15/2025 | Listed for rent | $2,800$1/sqft |
Source: Zillow Rentals | ||
| 1/30/2018 | Sold | -- |
Source: | ||
| 12/17/2017 | Pending sale | $264,900$105/sqft |
Source: Coldwell Banker Gundaker - St Charles County #17093331 | ||
| 12/1/2017 | Price change | $264,900-3.6%$105/sqft |
Source: Coldwell Banker Gundaker - St Charles County #17093331 | ||
| 11/2/2017 | Price change | $274,900-1.8%$109/sqft |
Source: Red Key Realty West #17043499 | ||
