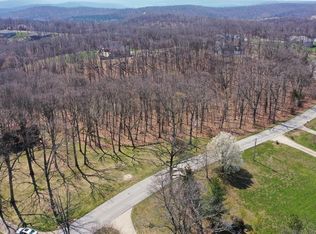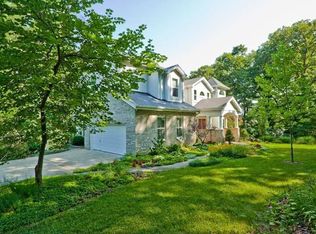Closed
Listing Provided by:
Suzanne M Matyiko 314-496-8224,
ReeceNichols Real Estate
Bought with: ReeceNichols Real Estate
Price Unknown
300 Callaway Ridge Dr, Defiance, MO 63341
3beds
3,892sqft
Single Family Residence
Built in 1978
6.64 Acres Lot
$795,800 Zestimate®
$--/sqft
$3,177 Estimated rent
Home value
$795,800
$740,000 - $852,000
$3,177/mo
Zestimate® history
Loading...
Owner options
Explore your selling options
What's special
Welcome to your private sanctuary on approx. 6.64 acres of serene, park-like grounds. This meticulously maintained 1.5-story home combines elegance and natural beauty. An updated kitchen features warm wood cabinetry, quartz counters, stainless appliances, and a cozy breakfast bar. The dining nook opens to the living room and a grand great room with tall ceilings, a fireplace, and expansive views. The main-floor primary suite boasts double sinks, a soaking tub, and a walk-in shower. Upstairs offers a sitting room, 2 spacious bedrooms with large closets, and a lower level with a rec room and den with a wood-burning fireplace. Enjoy an oversized attached garage, a detached garage with a workshop, and a private 3/4-acre pond for year-round enjoyment. Located in the desirable Francis Howell School District, with additional acreage available for an even larger retreat. Additional Rooms: Mud Room
Zillow last checked: 8 hours ago
Listing updated: May 15, 2025 at 03:42am
Listing Provided by:
Suzanne M Matyiko 314-496-8224,
ReeceNichols Real Estate
Bought with:
Janet L Morris Lamartina, 1999057143
ReeceNichols Real Estate
Source: MARIS,MLS#: 24067641 Originating MLS: St. Charles County Association of REALTORS
Originating MLS: St. Charles County Association of REALTORS
Facts & features
Interior
Bedrooms & bathrooms
- Bedrooms: 3
- Bathrooms: 4
- Full bathrooms: 3
- 1/2 bathrooms: 1
- Main level bathrooms: 2
- Main level bedrooms: 1
Primary bedroom
- Features: Floor Covering: Wood
- Level: Main
- Area: 286
- Dimensions: 22 x 13
Bedroom
- Features: Floor Covering: Carpeting
- Level: Upper
- Area: 270
- Dimensions: 18 x 15
Bedroom
- Features: Floor Covering: Carpeting
- Level: Upper
- Area: 350
- Dimensions: 14 x 25
Breakfast room
- Features: Floor Covering: Ceramic Tile
- Level: Main
- Area: 96
- Dimensions: 8 x 12
Den
- Features: Floor Covering: Luxury Vinyl Plank
- Level: Lower
- Area: 266
- Dimensions: 19 x 14
Dining room
- Features: Floor Covering: Wood
- Level: Main
- Area: 273
- Dimensions: 21 x 13
Great room
- Features: Floor Covering: Wood
- Level: Main
- Area: 380
- Dimensions: 19 x 20
Kitchen
- Features: Floor Covering: Ceramic Tile
- Level: Main
- Area: 143
- Dimensions: 11 x 13
Laundry
- Features: Floor Covering: Ceramic Tile
- Level: Main
- Area: 130
- Dimensions: 10 x 13
Living room
- Features: Floor Covering: Wood
- Level: Main
- Area: 299
- Dimensions: 23 x 13
Mud room
- Features: Floor Covering: Ceramic Tile
- Level: Main
- Area: 90
- Dimensions: 10 x 9
Recreation room
- Features: Floor Covering: Carpeting
- Level: Lower
- Area: 840
- Dimensions: 42 x 20
Sitting room
- Features: Floor Covering: Carpeting
- Level: Upper
- Area: 286
- Dimensions: 22 x 13
Heating
- Heat Pump, Zoned, Electric, Natural Gas
Cooling
- Ceiling Fan(s), Central Air, Electric, Zoned
Appliances
- Included: Dishwasher, Disposal, Ice Maker, Microwave, Electric Range, Electric Oven, Refrigerator, Stainless Steel Appliance(s), Electric Water Heater
- Laundry: Main Level
Features
- Breakfast Bar, Breakfast Room, Custom Cabinetry, Eat-in Kitchen, Granite Counters, Solid Surface Countertop(s), High Speed Internet, Double Vanity, Lever Faucets, Tub, Entrance Foyer, Central Vacuum, Separate Dining, Special Millwork, High Ceilings, Walk-In Closet(s)
- Flooring: Carpet, Hardwood
- Doors: Panel Door(s), French Doors
- Windows: Window Treatments, Bay Window(s), Palladian Window(s)
- Basement: Partially Finished,Sump Pump,Walk-Out Access
- Number of fireplaces: 2
- Fireplace features: Recreation Room, Wood Burning, Basement, Great Room
Interior area
- Total structure area: 3,892
- Total interior livable area: 3,892 sqft
- Finished area above ground: 2,888
- Finished area below ground: 1,004
Property
Parking
- Total spaces: 5
- Parking features: Additional Parking, Attached, Detached, Garage, Garage Door Opener, Oversized, Off Street, Storage, Workshop in Garage
- Attached garage spaces: 5
Features
- Levels: One and One Half
- Patio & porch: Deck, Composite, Patio
- Waterfront features: Waterfront
Lot
- Size: 6.64 Acres
- Features: Adjoins Wooded Area, Level, Waterfront
Details
- Additional structures: Second Garage, Shed(s), Workshop
- Parcel number: 30072C472000003.0000000
- Special conditions: Standard
Construction
Type & style
- Home type: SingleFamily
- Architectural style: Traditional,Other
- Property subtype: Single Family Residence
Materials
- Brick Veneer, Fiber Cement
Condition
- Year built: 1978
Utilities & green energy
- Sewer: Septic Tank
- Water: Public
- Utilities for property: Underground Utilities, Natural Gas Available
Community & neighborhood
Security
- Security features: Smoke Detector(s)
Location
- Region: Defiance
- Subdivision: Callaway Valley #1
HOA & financial
HOA
- HOA fee: $700 annually
- Services included: Other
Other
Other facts
- Listing terms: Cash,Conventional,VA Loan
- Ownership: Private
- Road surface type: Concrete
Price history
| Date | Event | Price |
|---|---|---|
| 5/14/2025 | Sold | -- |
Source: | ||
| 3/24/2025 | Pending sale | $799,000-46.3%$205/sqft |
Source: | ||
| 10/28/2024 | Price change | $1,488,000+86.2%$382/sqft |
Source: | ||
| 10/26/2024 | Listed for sale | $799,000$205/sqft |
Source: | ||
| 3/28/2005 | Sold | -- |
Source: Public Record | ||
Public tax history
| Year | Property taxes | Tax assessment |
|---|---|---|
| 2024 | $31 +4.8% | $499 |
| 2023 | $29 -7% | $499 |
| 2022 | $32 | $499 |
Find assessor info on the county website
Neighborhood: 63341
Nearby schools
GreatSchools rating
- 8/10Daniel Boone Elementary SchoolGrades: K-5Distance: 1.7 mi
- 8/10Francis Howell Middle SchoolGrades: 6-8Distance: 11.1 mi
- 10/10Francis Howell High SchoolGrades: 9-12Distance: 8.8 mi
Schools provided by the listing agent
- Elementary: Daniel Boone Elem.
- Middle: Francis Howell Middle
- High: Francis Howell High
Source: MARIS. This data may not be complete. We recommend contacting the local school district to confirm school assignments for this home.
Sell for more on Zillow
Get a free Zillow Showcase℠ listing and you could sell for .
$795,800
2% more+ $15,916
With Zillow Showcase(estimated)
$811,716
