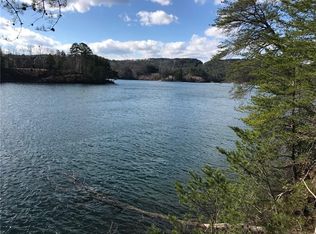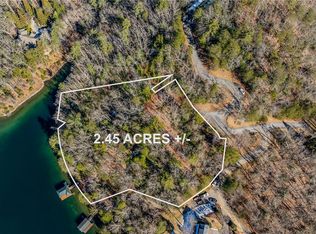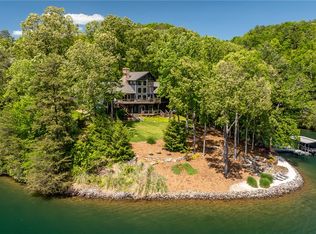Sold for $3,750,000
$3,750,000
300 Buttercup Way, Sunset, SC 29685
5beds
6,900sqft
Single Family Residence
Built in 2008
1.66 Acres Lot
$4,507,600 Zestimate®
$543/sqft
$4,852 Estimated rent
Home value
$4,507,600
$4.06M - $5.09M
$4,852/mo
Zestimate® history
Loading...
Owner options
Explore your selling options
What's special
This newly remodeled lakefront home with incredible sunset views is located in The Cliffs at Keowee Vineyards, home to a stately clubhouse, marina, wellness center, equestrian center, and Tom Fazio designed golf course. The main level living floor has a well-appointed master suite with a dedicated sitting area, cozy fireplace and refinished master bath and closet. The kitchen is centered on the main level and flows to the large living room and dining area effortlessly with expansive space to prepare memorable dishes for events and entertainment. The outdoor terrace areas offer open-air and screened-in sitting and dining areas with a natural wood-burning fireplace and built-in barbeque for all occasions. The entertaining lower level is equipped with an amazing bar/cigar room (with exhaust built in) and wine cellar, a newly added new full kitchen and two master suites, additional large outdoor terraces and fireplace, your family and guest may never leave! The newly constructed bunker room has a full bath and private entry and can be a great area for kids or adults. Build over the extended three-car auto bay garage outfitted with custom work cabinets. The new paver path to the dock is perfect for a nice walk or golf cart ride down to your own private dock and sitting area. This is what living at The Cliffs is supposed to be! A Club Membership at The Cliffs is available with this property giving you access to all seven communities.
Zillow last checked: 8 hours ago
Listing updated: October 03, 2024 at 01:20pm
Listed by:
Chris Shelnut 864-238-9959,
Cliffs Realty Sales SC, LLC (Six Mile)
Bought with:
Timothy Enterkin, 83273
Cliffs Realty Sales SC, LLC (Six Mile)
Source: WUMLS,MLS#: 20257328 Originating MLS: Western Upstate Association of Realtors
Originating MLS: Western Upstate Association of Realtors
Facts & features
Interior
Bedrooms & bathrooms
- Bedrooms: 5
- Bathrooms: 7
- Full bathrooms: 5
- 1/2 bathrooms: 2
- Main level bathrooms: 2
- Main level bedrooms: 2
Heating
- Heat Pump, Zoned
Cooling
- Heat Pump, Zoned
Appliances
- Included: Built-In Oven, Convection Oven, Double Oven, Dishwasher, Electric Oven, Electric Range, Electric Water Heater, Gas Cooktop, Disposal, Gas Range, Microwave, Refrigerator, Tankless Water Heater, Washer
- Laundry: Washer Hookup, Electric Dryer Hookup, Sink
Features
- Wet Bar, Bookcases, Built-in Features, Tray Ceiling(s), Ceiling Fan(s), Cathedral Ceiling(s), Central Vacuum, Dual Sinks, Entrance Foyer, French Door(s)/Atrium Door(s), Fireplace, Granite Counters, Garden Tub/Roman Tub, High Ceilings, Bath in Primary Bedroom, Main Level Primary, Sitting Area in Primary, Smooth Ceilings, Separate Shower, Tub Shower, Cable TV
- Flooring: Carpet, Ceramic Tile, Hardwood
- Doors: French Doors
- Windows: Blinds, Insulated Windows
- Basement: Daylight,Full,Finished,Heated,Interior Entry,Walk-Out Access
- Has fireplace: Yes
- Fireplace features: Gas Log, Multiple
Interior area
- Total structure area: 6,900
- Total interior livable area: 6,900 sqft
- Finished area above ground: 3,000
- Finished area below ground: 3,500
Property
Parking
- Total spaces: 3
- Parking features: Detached, Garage, Driveway, Garage Door Opener
- Garage spaces: 3
Accessibility
- Accessibility features: Low Threshold Shower
Features
- Levels: Two
- Stories: 2
- Patio & porch: Deck, Patio, Porch, Screened
- Exterior features: Deck, Gas Grill, Landscape Lights, Patio
- Pool features: Community
- Has view: Yes
- View description: Water
- Has water view: Yes
- Water view: Water
- Waterfront features: Boat Dock/Slip, Water Access, Waterfront
- Body of water: Keowee
Lot
- Size: 1.66 Acres
- Features: Cul-De-Sac, Outside City Limits, Subdivision, Trees, Views, Wooded, Waterfront
Details
- Parcel number: 412300679902
- Other equipment: Satellite Dish
- Horse amenities: Stable(s)
Construction
Type & style
- Home type: SingleFamily
- Architectural style: Traditional
- Property subtype: Single Family Residence
Materials
- Stone, Wood Siding
- Foundation: Basement
- Roof: Slate
Condition
- Year built: 2008
Details
- Builder name: Prosser Construction
Utilities & green energy
- Electric: Generator
- Sewer: Public Sewer
- Water: Public
- Utilities for property: Propane, Phone Available, Septic Available, Cable Available, Underground Utilities
Community & neighborhood
Security
- Security features: Security System Leased, Gated with Guard, Gated Community, Radon Mitigation System, Smoke Detector(s), Security Guard
Community
- Community features: Boat Facilities, Common Grounds/Area, Clubhouse, Dock, Fitness Center, Golf, Gated, Stable(s), Playground, Pool, Sauna, Storage Facilities, Tennis Court(s), Trails/Paths, Water Access
Location
- Region: Sunset
- Subdivision: Cliffs At Keowee Vineyards
HOA & financial
HOA
- Has HOA: Yes
- Services included: Common Areas, Security
Other
Other facts
- Listing agreement: Exclusive Right To Sell
Price history
| Date | Event | Price |
|---|---|---|
| 6/30/2023 | Sold | $3,750,000-2.6%$543/sqft |
Source: | ||
| 4/27/2023 | Contingent | $3,849,900$558/sqft |
Source: | ||
| 2/20/2023 | Price change | $3,849,900-3.6%$558/sqft |
Source: | ||
| 1/28/2023 | Listed for sale | $3,995,000$579/sqft |
Source: | ||
| 1/21/2023 | Contingent | $3,995,000$579/sqft |
Source: | ||
Public tax history
| Year | Property taxes | Tax assessment |
|---|---|---|
| 2024 | $56,230 +5.9% | $215,690 -2.7% |
| 2023 | $53,122 +659% | $221,710 +269.5% |
| 2022 | $6,999 -20% | $60,000 |
Find assessor info on the county website
Neighborhood: 29685
Nearby schools
GreatSchools rating
- 8/10Hagood Elementary SchoolGrades: PK-5Distance: 12.2 mi
- 6/10Pickens Middle SchoolGrades: 6-8Distance: 12.5 mi
- 6/10Pickens High SchoolGrades: 9-12Distance: 11.4 mi
Schools provided by the listing agent
- Elementary: Hagood Elem
- Middle: Pickens Middle
- High: Pickens High
Source: WUMLS. This data may not be complete. We recommend contacting the local school district to confirm school assignments for this home.
Get a cash offer in 3 minutes
Find out how much your home could sell for in as little as 3 minutes with a no-obligation cash offer.
Estimated market value$4,507,600
Get a cash offer in 3 minutes
Find out how much your home could sell for in as little as 3 minutes with a no-obligation cash offer.
Estimated market value
$4,507,600


