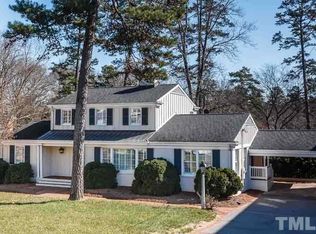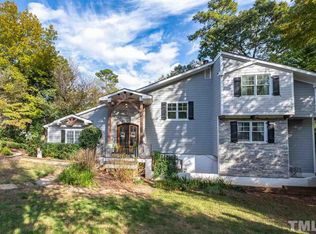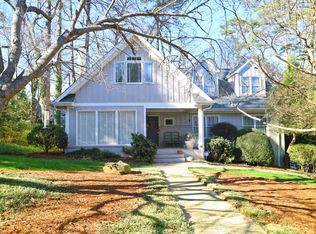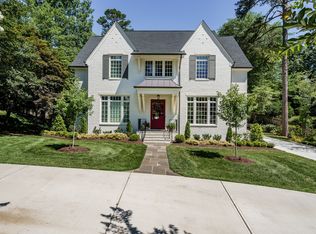Country Club Hills Landmark! Custom-built w/welcoming porches, meticulously designed w/ craftsmanship throughout w/ 10' ceilings, 14piece crown & Australian cypress hdwd fls down! 1st fl Mstr suite w/private covered porch; thoughtfully planned kitchen w/ exceptional center isle opens to fam rm w/fplace; handsome study; 4 bedrms up w/En Suite Baths & built-in study desks;3rd fl rec rm/home office/guest suite w/ba; home theatre; BBall ct w/ night lights; storage galore; and location second to none!
This property is off market, which means it's not currently listed for sale or rent on Zillow. This may be different from what's available on other websites or public sources.



