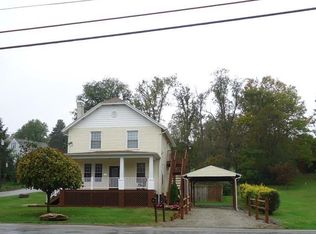Sold for $155,000
$155,000
300 Bull Run Rd, Brownsville, PA 15417
3beds
1,496sqft
Single Family Residence
Built in 1920
6,969.6 Square Feet Lot
$160,200 Zestimate®
$104/sqft
$1,301 Estimated rent
Home value
$160,200
Estimated sales range
Not available
$1,301/mo
Zestimate® history
Loading...
Owner options
Explore your selling options
What's special
Welcome to 300 Bull Run Road! This 3 bedroom home is situated on a corner lot in Luzern Twp, minutes to Route 43!! Stunning hard wood flooring is a MUST SEE! Charming accents throughout the home include built-in storage in the living room around the wood burning fireplace! Kitchen with island and mud room to back yard! Spacious dining room is great for entertaining guests! 3 bedrooms on upper level with updated full bathroom! Partially finished basement with storage! Tankless hot water tank was just installed! Fenced in yard with covered storage area & garden beds! Greenery envelopes the home and provides cozy privacy! Covered back patio provides additional entertaining space!! Seller is providing an HSA home warranty to buyer at closing!!
Zillow last checked: 8 hours ago
Listing updated: March 24, 2025 at 05:28am
Listed by:
Gina Liptak 724-933-6300,
RE/MAX SELECT REALTY
Bought with:
Brandon Watson, RS343076
REALTY ONE GROUP GOLD STANDARD
Source: WPMLS,MLS#: 1686929 Originating MLS: West Penn Multi-List
Originating MLS: West Penn Multi-List
Facts & features
Interior
Bedrooms & bathrooms
- Bedrooms: 3
- Bathrooms: 1
- Full bathrooms: 1
Primary bedroom
- Level: Upper
- Dimensions: 14x12
Bedroom 2
- Level: Upper
- Dimensions: 12x10
Bedroom 3
- Level: Upper
- Dimensions: 13x10
Dining room
- Level: Main
- Dimensions: 14x12
Kitchen
- Level: Main
- Dimensions: 13x10
Laundry
- Level: Basement
Living room
- Level: Main
- Dimensions: 22x12
Heating
- Forced Air, Gas
Cooling
- Central Air
Appliances
- Included: Some Gas Appliances, Refrigerator, Stove
Features
- Kitchen Island
- Flooring: Hardwood
- Basement: Partially Finished,Walk-Up Access
- Number of fireplaces: 1
- Fireplace features: Family/Living/Great Room, Wood Burning
Interior area
- Total structure area: 1,496
- Total interior livable area: 1,496 sqft
Property
Parking
- Total spaces: 2
- Parking features: Off Street
Features
- Levels: Two
- Stories: 2
- Pool features: None
Lot
- Size: 6,969 sqft
- Dimensions: 93 x 77
Details
- Parcel number: 19090034
Construction
Type & style
- Home type: SingleFamily
- Architectural style: Two Story
- Property subtype: Single Family Residence
Materials
- Cedar
- Roof: Asphalt
Condition
- Resale
- Year built: 1920
Details
- Warranty included: Yes
Utilities & green energy
- Sewer: Public Sewer
- Water: Public
Community & neighborhood
Location
- Region: Brownsville
Price history
| Date | Event | Price |
|---|---|---|
| 3/21/2025 | Sold | $155,000+10.8%$104/sqft |
Source: | ||
| 2/11/2025 | Pending sale | $139,900$94/sqft |
Source: | ||
| 2/1/2025 | Listed for sale | $139,900$94/sqft |
Source: | ||
| 1/31/2025 | Listing removed | $139,900$94/sqft |
Source: | ||
| 1/24/2025 | Listed for sale | $139,900$94/sqft |
Source: | ||
Public tax history
| Year | Property taxes | Tax assessment |
|---|---|---|
| 2024 | $1,143 | $40,530 |
| 2023 | $1,143 | $40,530 |
| 2022 | $1,143 | $40,530 |
Find assessor info on the county website
Neighborhood: 15417
Nearby schools
GreatSchools rating
- 3/10Brownsville Area Elementary SchoolGrades: K-5Distance: 0.8 mi
- 5/10Brownsville Area Middle SchoolGrades: 6-8Distance: 0.8 mi
- 3/10Brownsville Area High SchoolGrades: 9-12Distance: 0.8 mi
Schools provided by the listing agent
- District: Brownsville
Source: WPMLS. This data may not be complete. We recommend contacting the local school district to confirm school assignments for this home.

Get pre-qualified for a loan
At Zillow Home Loans, we can pre-qualify you in as little as 5 minutes with no impact to your credit score.An equal housing lender. NMLS #10287.
