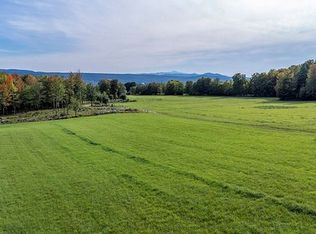Sold for $75,000 on 01/21/25
$75,000
300 Bucks Corners Rd, Saranac, NY 12981
5beds
1,234sqft
Single Family Residence
Built in 1881
1.6 Acres Lot
$80,100 Zestimate®
$61/sqft
$1,905 Estimated rent
Home value
$80,100
$62,000 - $103,000
$1,905/mo
Zestimate® history
Loading...
Owner options
Explore your selling options
What's special
Located on a country road in Saranac is a 5-bedroom home with a lot of potential - including hardwood floors in most rooms - situated on 1.6 acres. See the possibilities for yourself. Home is being sold ''as-is.'' Personal property will be removed prior to closing.
Zillow last checked: 8 hours ago
Listing updated: January 22, 2025 at 09:06am
Listed by:
Hailey Collins,
Donald Duley & Associates
Bought with:
Tara Porgo, 10401375336
Ridgeline Realty Group
Source: ACVMLS,MLS#: 203280
Facts & features
Interior
Bedrooms & bathrooms
- Bedrooms: 5
- Bathrooms: 1
- Full bathrooms: 1
- Main level bathrooms: 1
- Main level bedrooms: 1
Primary bedroom
- Level: First
- Area: 134.75 Square Feet
- Dimensions: 12.25 x 11
Bedroom
- Level: Second
- Area: 107.25 Square Feet
- Dimensions: 9.75 x 11
Bedroom
- Level: Second
- Area: 85.5 Square Feet
- Dimensions: 9 x 9.5
Bedroom
- Level: Second
- Area: 103.5 Square Feet
- Dimensions: 11.5 x 9
Bedroom
- Level: Second
- Area: 126.5 Square Feet
- Dimensions: 11 x 11.5
Bathroom
- Level: First
- Area: 93.5 Square Feet
- Dimensions: 11 x 8.5
Dining room
- Level: First
- Area: 135 Square Feet
- Dimensions: 9 x 15
Kitchen
- Level: First
- Area: 204 Square Feet
- Dimensions: 17 x 12
Living room
- Level: First
- Area: 143 Square Feet
- Dimensions: 11 x 13
Utility room
- Level: First
- Area: 120 Square Feet
- Dimensions: 16 x 7.5
Heating
- Baseboard, Wood
Cooling
- None
Appliances
- Included: Dishwasher, Free-Standing Electric Range, Water Heater
- Laundry: None
Features
- Master Downstairs
- Flooring: Hardwood, Laminate, Linoleum
- Windows: Vinyl Clad Windows, Wood Frames
- Basement: Interior Entry,Unfinished,Walk-Out Access
- Has fireplace: No
Interior area
- Total structure area: 1,234
- Total interior livable area: 1,234 sqft
- Finished area above ground: 1,234
- Finished area below ground: 0
Property
Parking
- Total spaces: 2
- Parking features: Driveway
- Attached garage spaces: 2
- Has uncovered spaces: Yes
Features
- Levels: One and One Half
- Stories: 1
- Patio & porch: None
- Pool features: None
- Spa features: None
- Fencing: None
- Has view: Yes
- View description: Hills, Meadow, Trees/Woods
Lot
- Size: 1.60 Acres
- Features: Back Yard, Front Yard, Many Trees, Meadow
Details
- Additional structures: Outbuilding, Shed(s)
- Parcel number: 216.118.1
- Zoning: Residential
Construction
Type & style
- Home type: SingleFamily
- Architectural style: Farmhouse,Old Style
- Property subtype: Single Family Residence
Materials
- Unknown
- Foundation: Stone
- Roof: Asphalt,Metal
Condition
- Fixer
- New construction: No
- Year built: 1881
Utilities & green energy
- Sewer: Septic Tank
- Water: Well Dug
- Utilities for property: Internet Available
Community & neighborhood
Location
- Region: Saranac
Other
Other facts
- Listing agreement: Exclusive Right To Sell
- Listing terms: Cash,Conventional
- Road surface type: Paved
Price history
| Date | Event | Price |
|---|---|---|
| 1/21/2025 | Sold | $75,000-5.1%$61/sqft |
Source: | ||
| 11/13/2024 | Pending sale | $79,000$64/sqft |
Source: | ||
| 10/26/2024 | Price change | $79,000-11.2%$64/sqft |
Source: | ||
| 10/18/2024 | Listed for sale | $89,000+66%$72/sqft |
Source: | ||
| 6/30/2010 | Sold | $53,600-10.5%$43/sqft |
Source: Public Record Report a problem | ||
Public tax history
| Year | Property taxes | Tax assessment |
|---|---|---|
| 2024 | -- | $85,000 |
| 2023 | -- | $85,000 +9% |
| 2022 | -- | $78,000 +12.1% |
Find assessor info on the county website
Neighborhood: 12981
Nearby schools
GreatSchools rating
- 5/10Saranac Elementary SchoolGrades: PK-5Distance: 2.8 mi
- 7/10Saranac Middle SchoolGrades: 6-8Distance: 2.7 mi
- 6/10Saranac High SchoolGrades: 9-12Distance: 2.6 mi
