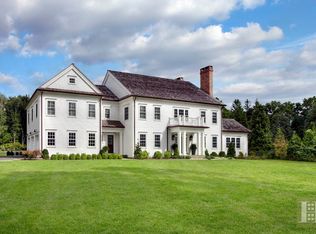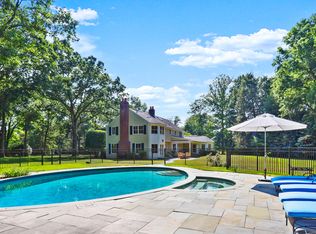This furnished home is in pristine condition and move-in ready. Fabulous kitchen which opens to large family room is perfect for entertaining. French doors spill open to a perfectly manicured yard with heated pool and new safety cover.
This property is off market, which means it's not currently listed for sale or rent on Zillow. This may be different from what's available on other websites or public sources.

