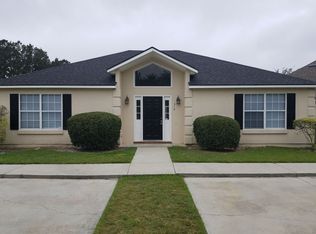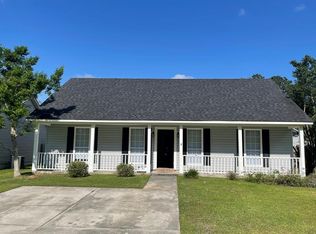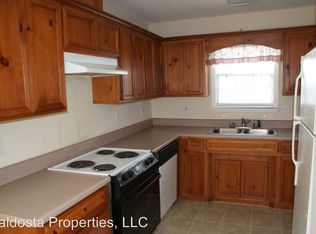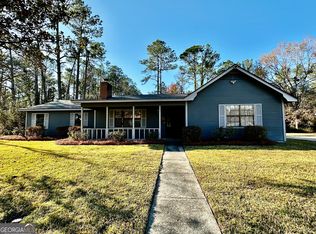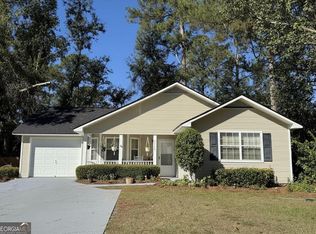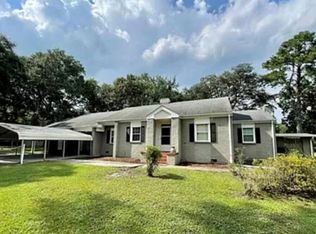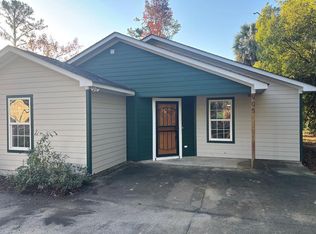Beautifully updated 4-BEDROOM, 4-BATHROOM home designed with roommates in mind or a family looking to have separate bathrooms in each room!! Each spacious bedroom comes with its own private full bathroom, offering ideal comfort and privacy for every resident. The home has been freshly painted and features brand-new laminate flooring throughout, giving it a clean, modern feel. The open-concept kitchen is equipped with sleek stainless steel appliances and ample counter and cabinet space, perfect for cooking, dining, and entertaining. A 2-year-old HVAC unit ensures efficient heating and cooling year-round. This home is located in a convenient, well-connected neighborhood close to shops, restaurants, and transit options-making it a perfect fit for students, working professionals looking for a stylish, roommate-friendly living arrangement or a family. Call to take a tour today!
For sale
Price cut: $10K (12/4)
$210,000
300 Brookfield Rd, Valdosta, GA 31602
4beds
1,857sqft
Est.:
Single Family Residence
Built in 1994
8,276.4 Square Feet Lot
$208,700 Zestimate®
$113/sqft
$-- HOA
What's special
Sleek stainless steel appliancesOpen-concept kitchenBrand-new laminate flooring
- 205 days |
- 846 |
- 70 |
Zillow last checked: 8 hours ago
Listing updated: December 03, 2025 at 09:11pm
Listed by:
Ashley Covington,
Southern Classic Realtors
Source: South Georgia MLS,MLS#: 145195
Tour with a local agent
Facts & features
Interior
Bedrooms & bathrooms
- Bedrooms: 4
- Bathrooms: 4
- Full bathrooms: 4
Primary bedroom
- Area: 156
- Dimensions: 12 x 13
Bedroom 2
- Area: 156
- Dimensions: 12 x 13
Bedroom 3
- Area: 165
- Dimensions: 11 x 15
Bedroom 4
- Area: 132
- Dimensions: 11 x 12
Primary bathroom
- Area: 80
- Dimensions: 10 x 8
Bathroom 2
- Area: 32
- Dimensions: 8 x 4
Bathroom 3
- Area: 60
- Dimensions: 12 x 5
Dining room
- Area: 120
- Dimensions: 12 x 10
Kitchen
- Area: 120
- Dimensions: 12 x 10
Living room
- Area: 323
- Dimensions: 19 x 17
Heating
- Electric
Cooling
- Central Air
Appliances
- Included: Refrigerator, Electric Range, Microwave, Dishwasher
- Laundry: Laundry Room, Laundry Room: 5x6, Utility Room: 5x6
Features
- Flooring: Luxury Vinyl
Interior area
- Total structure area: 1,857
- Total interior livable area: 1,857 sqft
Video & virtual tour
Property
Parking
- Parking features: Other
Features
- Levels: One
- Stories: 1
- Fencing: Fenced
Lot
- Size: 8,276.4 Square Feet
- Dimensions: 79 x 94
Details
- Parcel number: 0111B 131
- Zoning: PRD-6
Construction
Type & style
- Home type: SingleFamily
- Property subtype: Single Family Residence
Materials
- Brick Veneer, Vinyl Siding
- Roof: Shingle,Architectural
Condition
- Year built: 1994
Utilities & green energy
- Electric: Colquitt Emc
- Sewer: Public Sewer
- Water: Public, City
Community & HOA
Community
- Subdivision: Somerset
Location
- Region: Valdosta
Financial & listing details
- Price per square foot: $113/sqft
- Tax assessed value: $216,551
- Annual tax amount: $2,419
- Date on market: 6/8/2025
Estimated market value
$208,700
$198,000 - $219,000
$1,913/mo
Price history
Price history
| Date | Event | Price |
|---|---|---|
| 12/4/2025 | Price change | $210,000-4.5%$113/sqft |
Source: | ||
| 10/27/2025 | Listed for sale | $220,000$118/sqft |
Source: | ||
| 10/21/2025 | Pending sale | $220,000$118/sqft |
Source: | ||
| 10/12/2025 | Price change | $220,000-4.3%$118/sqft |
Source: | ||
| 9/12/2025 | Price change | $230,000-4%$124/sqft |
Source: | ||
Public tax history
Public tax history
| Year | Property taxes | Tax assessment |
|---|---|---|
| 2024 | $2,419 +4.5% | $86,620 +26.5% |
| 2023 | $2,314 +59.4% | $68,488 +64% |
| 2022 | $1,452 -2.1% | $41,761 |
Find assessor info on the county website
BuyAbility℠ payment
Est. payment
$1,220/mo
Principal & interest
$1006
Property taxes
$140
Home insurance
$74
Climate risks
Neighborhood: 31602
Nearby schools
GreatSchools rating
- 5/10Sallas Mahone Elementary SchoolGrades: PK-5Distance: 1.6 mi
- 5/10Valdosta Middle SchoolGrades: 6-8Distance: 0.6 mi
- 4/10Valdosta High SchoolGrades: 9-12Distance: 3.2 mi
- Loading
- Loading
