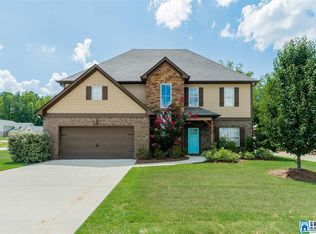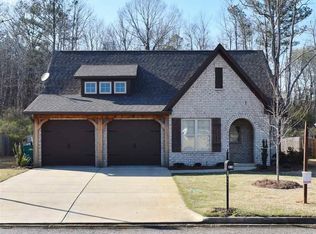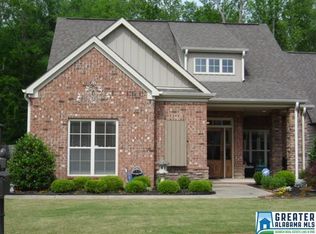Sold for $379,000
$379,000
300 Braddock Rd W, Springville, AL 35146
5beds
2,676sqft
Single Family Residence
Built in 2015
0.51 Acres Lot
$386,000 Zestimate®
$142/sqft
$2,271 Estimated rent
Home value
$386,000
Estimated sales range
Not available
$2,271/mo
Zestimate® history
Loading...
Owner options
Explore your selling options
What's special
Discover this deceptively spacious gem in Springville’s beloved Sweetwater community. Boasting over 2,600 sq ft, this home offers an open floor plan adorned with granite countertops, hardwood floors, and an abundance of natural light. The main level features 3 bedrooms and 2 baths, while the upstairs adds 2 more bedrooms and a full bath—perfect for guests or a growing family. Enjoy stainless steel appliances in the kitchen and a private, backyard ideal for relaxation or entertaining. Experience comfort and elegance in a home that’s larger than it appears.
Zillow last checked: 8 hours ago
Listing updated: August 21, 2025 at 03:53pm
Listed by:
Christy McDonald 205-586-6855,
RealtySouth-Homewood,
Kevin Sargent 205-577-2719,
RealtySouth-Homewood
Bought with:
Raymond Newton
Keller Williams
Source: GALMLS,MLS#: 21418440
Facts & features
Interior
Bedrooms & bathrooms
- Bedrooms: 5
- Bathrooms: 3
- Full bathrooms: 3
Primary bedroom
- Level: First
Bedroom 1
- Level: First
Bedroom 2
- Level: First
Bedroom 3
- Level: Second
Bedroom 4
- Level: Second
Primary bathroom
- Level: First
Bathroom 1
- Level: First
Kitchen
- Features: Stone Counters
- Level: First
Basement
- Area: 0
Heating
- Central
Cooling
- Central Air
Appliances
- Included: Electric Cooktop, Dishwasher, Electric Oven, Stainless Steel Appliance(s), Gas Water Heater
- Laundry: Electric Dryer Hookup, Washer Hookup, Main Level, Laundry Room, Laundry (ROOM), Yes
Features
- Recessed Lighting, Split Bedroom, High Ceilings, Crown Molding, Smooth Ceilings, Soaking Tub, Separate Shower, Double Vanity, Shared Bath, Split Bedrooms, Tub/Shower Combo, Walk-In Closet(s)
- Flooring: Carpet, Hardwood, Tile
- Attic: Walk-In,Yes
- Number of fireplaces: 1
- Fireplace features: Insert, Great Room, Gas
Interior area
- Total interior livable area: 2,676 sqft
- Finished area above ground: 2,676
- Finished area below ground: 0
Property
Parking
- Total spaces: 2
- Parking features: Attached, Driveway, Off Street, Parking (MLVL), Garage Faces Front
- Attached garage spaces: 2
- Has uncovered spaces: Yes
Features
- Levels: One and One Half
- Stories: 1
- Patio & porch: Covered, Patio, Porch
- Pool features: None
- Fencing: Fenced
- Has view: Yes
- View description: None
- Waterfront features: No
Lot
- Size: 0.51 Acres
Details
- Parcel number: 1601020001230.000
- Special conditions: N/A
Construction
Type & style
- Home type: SingleFamily
- Property subtype: Single Family Residence
Materials
- HardiPlank Type
- Foundation: Slab
Condition
- Year built: 2015
Utilities & green energy
- Water: Public
- Utilities for property: Sewer Connected, Underground Utilities
Community & neighborhood
Location
- Region: Springville
- Subdivision: Sweetwater
HOA & financial
HOA
- Has HOA: Yes
- HOA fee: $240 annually
- Amenities included: Management
- Services included: Maintenance Grounds
Other
Other facts
- Price range: $379K - $379K
Price history
| Date | Event | Price |
|---|---|---|
| 8/21/2025 | Sold | $379,000$142/sqft |
Source: | ||
| 7/16/2025 | Contingent | $379,000$142/sqft |
Source: | ||
| 6/30/2025 | Price change | $379,000-5.2%$142/sqft |
Source: | ||
| 5/21/2025 | Price change | $399,900-0.5%$149/sqft |
Source: | ||
| 5/16/2025 | Price change | $402,000-0.7%$150/sqft |
Source: | ||
Public tax history
| Year | Property taxes | Tax assessment |
|---|---|---|
| 2024 | $1,630 -1.1% | $32,900 -1% |
| 2023 | $1,647 +69.1% | $33,240 +17% |
| 2022 | $974 +8.1% | $28,400 +7.7% |
Find assessor info on the county website
Neighborhood: 35146
Nearby schools
GreatSchools rating
- 6/10Springville Elementary SchoolGrades: PK-5Distance: 4.1 mi
- 10/10Springville Middle SchoolGrades: 6-8Distance: 4 mi
- 10/10Springville High SchoolGrades: 9-12Distance: 2.7 mi
Schools provided by the listing agent
- Elementary: Springville
- Middle: Springville
- High: Springville
Source: GALMLS. This data may not be complete. We recommend contacting the local school district to confirm school assignments for this home.
Get a cash offer in 3 minutes
Find out how much your home could sell for in as little as 3 minutes with a no-obligation cash offer.
Estimated market value$386,000
Get a cash offer in 3 minutes
Find out how much your home could sell for in as little as 3 minutes with a no-obligation cash offer.
Estimated market value
$386,000


