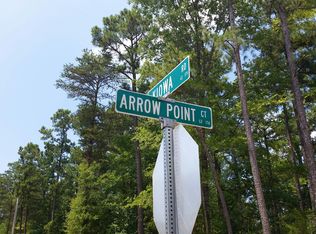Closed
$500,000
300 Boyd Rd, Clover, SC 29710
2beds
1,758sqft
Single Family Residence
Built in 1982
10.26 Acres Lot
$-- Zestimate®
$284/sqft
$2,023 Estimated rent
Home value
Not available
Estimated sales range
Not available
$2,023/mo
Zestimate® history
Loading...
Owner options
Explore your selling options
What's special
Escape to serene, tranquil privacy on 10.26 acres! Super cute beauty w/a rustic aesthetic. Relax on the vast front covered porch, sipping coffee, having lunch/dinner or hanging w/family & friends. Inside, bask in natural light & vaulted ceilings for a spacious feel. Open floor plan, large great rm, w/built-in bookcases & FP. Nice kitchen w/lots of cabs, kit island & counterspace. Nice ext deck w/more scenic views. Primary bedrm on back side w/views, bright bath w/walk-in shower. Basement w/heart pine floors enhance the large rec room w/built-in shelves and cabinetry. 2ndary bath w/claw tub & linen closet. 2ndary bedrm w/door to heated/cooled art studio/workshop. Oversized 2-car garage w/insulated walls & garage doors. Features: New well pump (Jan '25) LVP flooring (Feb '25), fresh paint, popcorn removal (Mar '25). Abundance of wildlife (bluebirds, hummingbirds, finches, etc). Nice working shed in rear yard. A peaceful haven! Future Harris Teeter (Fall '26) is 10 mins away.
Zillow last checked: 8 hours ago
Listing updated: May 09, 2025 at 12:19pm
Listing Provided by:
Cindy Ransone cindy@ransonerealty.com,
NextHome Paramount
Bought with:
Mike Lewis
Howard Hanna Allen Tate Rock Hill
Source: Canopy MLS as distributed by MLS GRID,MLS#: 4240084
Facts & features
Interior
Bedrooms & bathrooms
- Bedrooms: 2
- Bathrooms: 2
- Full bathrooms: 2
- Main level bedrooms: 1
Primary bedroom
- Features: Ceiling Fan(s)
- Level: Main
Bedroom s
- Level: Basement
Bathroom full
- Level: Main
Bathroom full
- Level: Basement
Dining area
- Level: Main
Great room
- Level: Main
Kitchen
- Level: Main
Laundry
- Level: Basement
Recreation room
- Level: Basement
Workshop
- Level: Basement
Heating
- Forced Air
Cooling
- Central Air
Appliances
- Included: Dishwasher, Disposal, Electric Oven, Electric Range, Electric Water Heater, Plumbed For Ice Maker, Refrigerator, Washer/Dryer, Water Softener
- Laundry: Electric Dryer Hookup, In Basement, Utility Room, Laundry Room
Features
- Attic Other, Kitchen Island, Open Floorplan, Storage
- Flooring: Vinyl, Wood
- Doors: Pocket Doors, Screen Door(s), Sliding Doors, Storm Door(s)
- Windows: Skylight(s)
- Basement: Finished,Storage Space,Walk-Out Access
- Attic: Other
- Fireplace features: Great Room, Recreation Room, Wood Burning
Interior area
- Total structure area: 1,083
- Total interior livable area: 1,758 sqft
- Finished area above ground: 1,083
- Finished area below ground: 675
Property
Parking
- Total spaces: 2
- Parking features: Detached Garage, Garage Faces Front, Garage Shop, Garage on Main Level
- Garage spaces: 2
Features
- Levels: One
- Stories: 1
- Patio & porch: Covered, Deck, Front Porch, Patio
- Waterfront features: Creek/Stream
Lot
- Size: 10.26 Acres
- Features: Private, Wooded, Views
Details
- Additional structures: Shed(s)
- Parcel number: 3830000018
- Zoning: AGC
- Special conditions: Standard
Construction
Type & style
- Home type: SingleFamily
- Architectural style: Ranch
- Property subtype: Single Family Residence
Materials
- Rough Sawn, Wood
- Foundation: Crawl Space
- Roof: Shingle
Condition
- New construction: No
- Year built: 1982
Utilities & green energy
- Sewer: Septic Installed
- Water: Well
Community & neighborhood
Security
- Security features: Smoke Detector(s)
Location
- Region: Clover
- Subdivision: None
Other
Other facts
- Listing terms: Cash,Conventional,FHA,USDA Loan
- Road surface type: Gravel, Paved
Price history
| Date | Event | Price |
|---|---|---|
| 5/9/2025 | Sold | $500,000+11.1%$284/sqft |
Source: | ||
| 4/4/2025 | Pending sale | $449,900$256/sqft |
Source: | ||
| 4/3/2025 | Listed for sale | $449,900$256/sqft |
Source: | ||
Public tax history
| Year | Property taxes | Tax assessment |
|---|---|---|
| 2025 | -- | $5,534 +14.9% |
| 2024 | $628 -2.6% | $4,815 |
| 2023 | $645 +23.6% | $4,815 |
Find assessor info on the county website
Neighborhood: 29710
Nearby schools
GreatSchools rating
- 7/10Larne Elementary SchoolGrades: PK-5Distance: 2.2 mi
- 5/10Clover Middle SchoolGrades: 6-8Distance: 4.8 mi
- 9/10Clover High SchoolGrades: 9-12Distance: 1.9 mi
Schools provided by the listing agent
- Elementary: Larne
- Middle: Clover
- High: Clover
Source: Canopy MLS as distributed by MLS GRID. This data may not be complete. We recommend contacting the local school district to confirm school assignments for this home.
Get pre-qualified for a loan
At Zillow Home Loans, we can pre-qualify you in as little as 5 minutes with no impact to your credit score.An equal housing lender. NMLS #10287.
