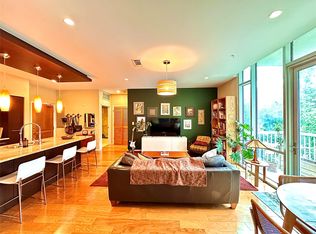Welcome to Spring Condominiums located in the Market District of Downtown Austin. This is a beautiful southeast corner two bedroom, two bathroom unit with floor to ceiling windows and incredible panoramic views of both the city and Lady Bird Lake. Features includes a balcony, solid granite counters with artisan kitchen sink and Kohler faucet, custom hardwood floors, designer painted walls, and a walk-in shower in the main bathroom. Stainless refrigerator, gas cooking (paid by Landlord), washer & dryer, with black out shades in both bedrooms. Custom designer built-in main closet and the 2nd bedroom has a built in study area just perfect for working from home (Google Fiber now available and high speed internet ready) and features a million dollar downtown view. The unit includes two reserved parking spaces and optional storage. Amenities include a 24/7 fitness center, and a 24/7 front desk. Rooftop lap pool, 2 gas grills, private dining room, owners lounge, commercial kitchen and 2 guest suites. Premium location to Whole Foods and Trader Joe's, Lady Bird Lake and Butler Hike & Bike Trail. Call today for more details and a private showing.
Condo for rent
$3,700/mo
300 Bowie St APT 1703, Austin, TX 78703
2beds
983sqft
Price may not include required fees and charges.
Condo
Available Fri Aug 1 2025
No pets
Zoned, ceiling fan
Electric dryer hookup laundry
2 Garage spaces parking
Electric
What's special
Floor to ceiling windowsCommercial kitchenStainless refrigeratorGas cookingPrivate dining roomCustom hardwood floorsSolid granite counters
- 40 days
- on Zillow |
- -- |
- -- |
Travel times
Looking to buy when your lease ends?
Consider a first-time homebuyer savings account designed to grow your down payment with up to a 6% match & 4.15% APY.
Facts & features
Interior
Bedrooms & bathrooms
- Bedrooms: 2
- Bathrooms: 2
- Full bathrooms: 2
Heating
- Electric
Cooling
- Zoned, Ceiling Fan
Appliances
- Included: Dishwasher, Disposal, Microwave, Oven, Range, Refrigerator, WD Hookup
- Laundry: Electric Dryer Hookup, Hookups, In Bathroom
Features
- Breakfast Bar, Ceiling Fan(s), Electric Dryer Hookup, Granite Counters, High Ceilings, In-Law Floorplan, Kitchen Island, Low Flow Plumbing Fixtures, Open Floorplan, Pantry, Primary Bedroom on Main, Recessed Lighting, Single level Floor Plan, Storage, View, WD Hookup, Walk-In Closet(s)
- Flooring: Carpet, Tile, Wood
Interior area
- Total interior livable area: 983 sqft
Property
Parking
- Total spaces: 2
- Parking features: Assigned, Covered, Garage
- Has garage: Yes
- Details: Contact manager
Features
- Stories: 1
- Exterior features: Contact manager
- Has view: Yes
- View description: City View, Water View
Details
- Parcel number: 750412
Construction
Type & style
- Home type: Condo
- Property subtype: Condo
Condition
- Year built: 2007
Utilities & green energy
- Utilities for property: Garbage, Gas, Sewage, Water
Building
Management
- Pets allowed: No
Community & HOA
Community
- Features: Fitness Center, Gated
- Security: Gated Community
HOA
- Amenities included: Fitness Center
Location
- Region: Austin
Financial & listing details
- Lease term: 12 Months
Price history
| Date | Event | Price |
|---|---|---|
| 6/18/2025 | Listed for rent | $3,700$4/sqft |
Source: Unlock MLS #4712740 | ||
| 7/16/2024 | Listing removed | -- |
Source: Unlock MLS #5018625 | ||
| 5/26/2024 | Price change | $3,700-6.3%$4/sqft |
Source: Unlock MLS #5018625 | ||
| 4/6/2024 | Listed for rent | $3,950$4/sqft |
Source: Unlock MLS #5018625 | ||
| 1/22/2021 | Sold | -- |
Source: Realty Austin solds #5163367_78703_1703 | ||
Neighborhood: Downtown
There are 4 available units in this apartment building
![[object Object]](https://photos.zillowstatic.com/fp/8a95ebfdb747282080aad611d351ae59-p_i.jpg)
