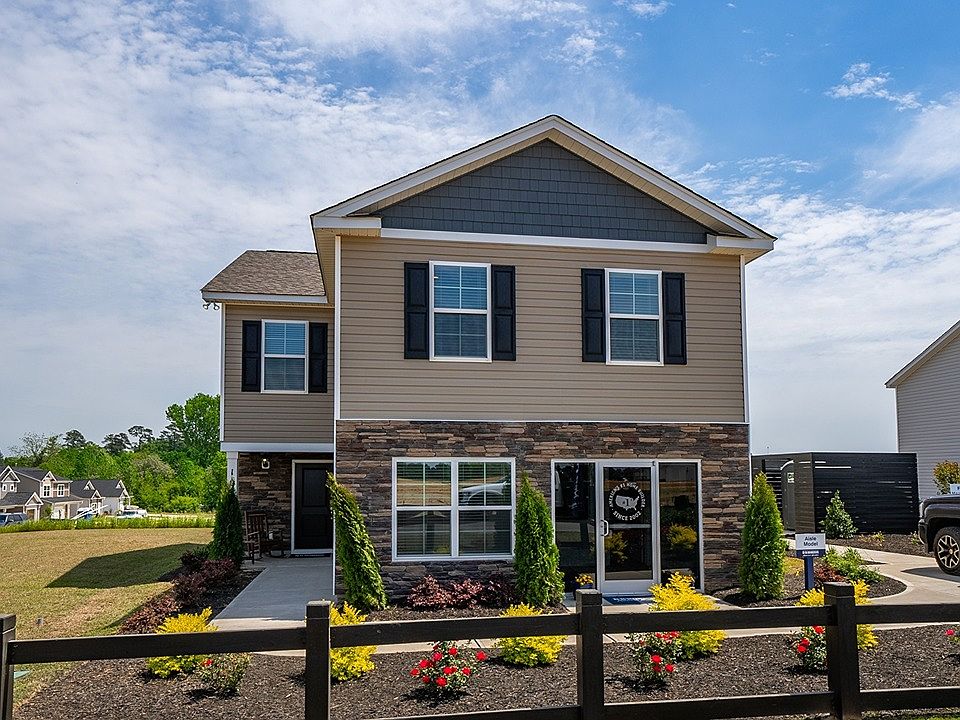Welcome to the Hayden at 300 Bevington Brook Lane! This expansive floorplan offers a first-floor flex space that could be a dedicated home office or formal dining room. In addition to this, bedroom 2 with full bath, a central family room, and open kitchen with oversized island complete the main level. Upstairs features a generous primary bedroom with two walk-in closets and en suite bath that boasts a double vanity and large shower. The 3 remaining bedrooms can also be found upstairs. Not to mention the secondary living room that is perfect for family movie nights. The Hunter's Branch community is ideally located nearby Fort Jackson and Downtown Columbia and has a beautiful pool amenity under construction. *The photos you see here are for illustration purposes only, interior, and exterior features, options, colors, and selections will differ. Please see sales agent for options. Disclaimer: CMLS has not reviewed and, therefore, does not endorse vendors who may appear in listings.
Pending
$319,990
300 Bevington Brook Ln, Hopkins, SC 29061
5beds
2,511sqft
Single Family Residence
Built in 2024
6,098.4 Square Feet Lot
$320,100 Zestimate®
$127/sqft
$40/mo HOA
What's special
Beautiful pool amenityCentral family roomFirst-floor flex spaceDedicated home officeGenerous primary bedroomFormal dining roomLarge shower
Call: (803) 592-2390
- 243 days |
- 159 |
- 6 |
Zillow last checked: 7 hours ago
Listing updated: September 24, 2025 at 12:09pm
Listed by:
Charelle Mack,
DR Horton Inc
Source: Consolidated MLS,MLS#: 601792
Travel times
Schedule tour
Select your preferred tour type — either in-person or real-time video tour — then discuss available options with the builder representative you're connected with.
Facts & features
Interior
Bedrooms & bathrooms
- Bedrooms: 5
- Bathrooms: 3
- Full bathrooms: 3
- Main level bathrooms: 1
Primary bedroom
- Level: Second
Bedroom 2
- Level: Main
Bedroom 3
- Level: Second
Bedroom 4
- Level: Second
Bedroom 5
- Level: Second
Kitchen
- Features: Kitchen Island, Pantry, Granite Counters
- Level: Main
Living room
- Level: Main,Second
Heating
- Gas 2nd Lvl
Cooling
- Central Air
Features
- Has basement: No
- Has fireplace: No
Interior area
- Total structure area: 2,511
- Total interior livable area: 2,511 sqft
Video & virtual tour
Property
Parking
- Total spaces: 2
- Parking features: Garage - Attached
- Attached garage spaces: 2
Features
- Stories: 2
Lot
- Size: 6,098.4 Square Feet
Details
- Parcel number: 219091102
Construction
Type & style
- Home type: SingleFamily
- Architectural style: Traditional
- Property subtype: Single Family Residence
Materials
- Vinyl
- Foundation: Slab
Condition
- New Construction
- New construction: Yes
- Year built: 2024
Details
- Builder name: D.R. Horton
Utilities & green energy
- Sewer: Public Sewer
- Water: Public
Community & HOA
Community
- Subdivision: Hunter's Branch
HOA
- Has HOA: Yes
- HOA fee: $485 annually
Location
- Region: Hopkins
Financial & listing details
- Price per square foot: $127/sqft
- Date on market: 2/10/2025
- Listing agreement: Exclusive Agency
- Road surface type: Paved
About the community
Hunter's Branch is a vibrant new community in Hopkins, South Carolina, offering the perfect blend of comfort, convenience, and value. Hunters Branch features beautifully designed 1 and 2-story homes with 3 to 5 bedrooms, crafted to suit a variety of lifestyles.
Enjoy resort-style living with a luxurious pool and cabana, where you can unwind and soak up the sun. Not to mention the on-site playground, providing a fun and safe space for kids to explore.
Just minutes from Fort Jackson and a short commute Shaw Air Force Base, Hunter's Branch's location is ideal. Access to I-77 is also nearby, making the commute to Downtown Columbia a breeze. You'll be close to shopping, dining, and entertainment while enjoying the peaceful atmosphere of Hopkins.
With homes starting in the low $200s, Hunters Branch combines affordable pricing with high-quality living. Come discover why this community is the perfect place to call home! Call us for more information.
Source: DR Horton

