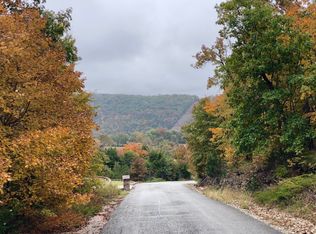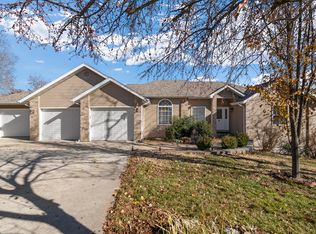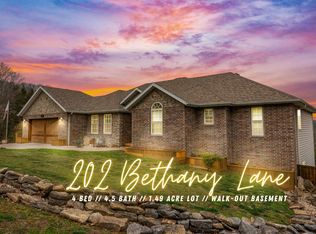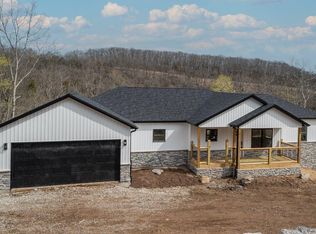Closed
Price Unknown
300 Bethany Lane, Branson West, MO 65737
6beds
2,970sqft
Single Family Residence
Built in 2023
1.11 Acres Lot
$496,900 Zestimate®
$--/sqft
$3,649 Estimated rent
Home value
$496,900
$447,000 - $552,000
$3,649/mo
Zestimate® history
Loading...
Owner options
Explore your selling options
What's special
This New construction home has 6 beds, 3 baths, a 2 car garage and so much more. Open floor plan with an eat-in kitchen, living dining combo, walk-in pantry, laundry room and master on the main level are just a few things it has to offer. The basement has 3 additional bedrooms and a family room/ game room. The large lot and huge deck off of the kitchen makes you feel like you're enjoying some time in tree house. Oak Creek Parkway is a well established neighborhood offering seclusion, privacy and amazing views of the Ozarks. Lots of wildlife to be seen as well. Community basketball court, tennis court and pool in walking distance to the house. Accurate Real Estate Tax Value unknown due to the home being new construction . BUYER and BUYERS AGENT TO DO OWN DUE DILIGENCE ON TAX AMOUNT Listing is not accurate due to home being new construction.
Zillow last checked: 8 hours ago
Listing updated: August 28, 2024 at 06:33pm
Listed by:
Tanya Bower-Johnson 417-830-3685,
Murney Associates - Primrose
Bought with:
Joshua T Kirk, 2023010624
Cantrell Real Estate
Source: SOMOMLS,MLS#: 60261299
Facts & features
Interior
Bedrooms & bathrooms
- Bedrooms: 6
- Bathrooms: 3
- Full bathrooms: 3
Heating
- Heat Pump, Electric
Cooling
- Ceiling Fan(s), Central Air
Appliances
- Included: Dishwasher, Disposal, Electric Water Heater, Free-Standing Electric Oven, Microwave
- Laundry: In Basement, W/D Hookup
Features
- High Ceilings, Walk-In Closet(s), Walk-in Shower
- Flooring: Carpet, Laminate, Tile
- Windows: Double Pane Windows
- Basement: Concrete,Exterior Entry,Finished,Interior Entry,Storage Space,Utility,Walk-Out Access,Full
- Has fireplace: No
Interior area
- Total structure area: 3,300
- Total interior livable area: 2,970 sqft
- Finished area above ground: 1,650
- Finished area below ground: 1,320
Property
Parking
- Total spaces: 2
- Parking features: Driveway, Garage Faces Front, On Street, Paved
- Attached garage spaces: 2
- Has uncovered spaces: Yes
Features
- Levels: One
- Stories: 1
- Patio & porch: Covered, Deck, Front Porch
- Exterior features: Rain Gutters
- Fencing: None
Lot
- Size: 1.11 Acres
- Features: Sloped, Wooded/Cleared Combo
Details
- Parcel number: Tbd
Construction
Type & style
- Home type: SingleFamily
- Property subtype: Single Family Residence
Materials
- Stone, Vinyl Siding
- Foundation: Poured Concrete
- Roof: Asphalt
Condition
- Year built: 2023
Utilities & green energy
- Sewer: Community Sewer
- Water: Shared Well
Green energy
- Energy efficient items: High Efficiency - 90%+
Community & neighborhood
Location
- Region: Reeds Spring
- Subdivision: Oak Creek Parkway
HOA & financial
HOA
- HOA fee: $120 monthly
- Services included: Basketball Court, Clubhouse, Common Area Maintenance, Pool, Tennis Court(s), Trash
Other
Other facts
- Listing terms: Cash,Conventional,FHA,Lease Purchase,VA Loan
- Road surface type: Asphalt
Price history
| Date | Event | Price |
|---|---|---|
| 4/25/2024 | Sold | -- |
Source: | ||
| 2/26/2024 | Pending sale | $474,900$160/sqft |
Source: | ||
| 2/15/2024 | Listed for sale | $474,900$160/sqft |
Source: | ||
Public tax history
| Year | Property taxes | Tax assessment |
|---|---|---|
| 2024 | $13 -13.1% | $260 -13.3% |
| 2023 | $15 +0.5% | $300 -6.3% |
| 2022 | $15 | $320 |
Find assessor info on the county website
Neighborhood: 65737
Nearby schools
GreatSchools rating
- NAReeds Spring Primary SchoolGrades: PK-1Distance: 4.2 mi
- 3/10Reeds Spring Middle SchoolGrades: 7-8Distance: 3.8 mi
- 5/10Reeds Spring High SchoolGrades: 9-12Distance: 3.6 mi
Schools provided by the listing agent
- Elementary: Reeds Spring
- Middle: Reeds Spring
- High: Reeds Spring
Source: SOMOMLS. This data may not be complete. We recommend contacting the local school district to confirm school assignments for this home.



