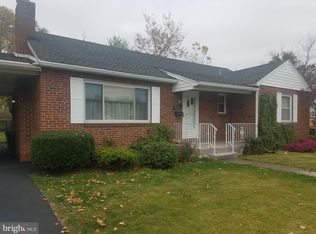Pride of ownership best describes this well cared for updated Home! Welcome to this wonderful Cape Cod with 4 bedrooms and 2 full bathrooms. Situated on .33 acres in popular Lower Paxton Township, Central Dauphin School District. When you enter into this home you're instantly impressed by the way it has been impeccably maintained. Originally built in 1950's this charming home filled with warmth & character offers many fine details including a perfect blend of retro and modern decor. Main floor includes a great place to gather in the 18' x 13' Living Room with hardwood floors, brick fireplace and large picture window for lots of natural lighting. Updated Kitchen with Dining Area offers a full appliance package, ample amount of cabinets and countertops accented with eye catching subway tile backsplash, open to Dining Area with Large Picture Window. Main Floor also features two great size Bedrooms with hardwood floors and easy access to Main Bath. Second floor features two additional large Bedrooms with wood floors and Full Bath. The Lower Level walk-out Basement with washer & dryer hook-ups gives you many possibilities for storage or future living space. Light & Bright with a fabulous indoor/outdoor flow ideal for entertaining, you will love looking out the large windows at the private wooded rear yard or just sitting and relaxing under the very large Carport with Storage Shed. Truly a delightful home, please call today for your private showing. Many More Surprises Await!
This property is off market, which means it's not currently listed for sale or rent on Zillow. This may be different from what's available on other websites or public sources.
