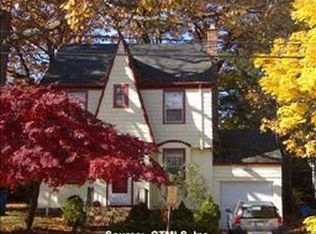A place to call home! Come see this spacious Colonial located in the charming Beaver Hills area of New Haven. From the center hall, step down to the formal Living Room which has built in shelving surrounding the stone fireplace. The Dining Room has bow windows facing the front of the house and more built ins. The Kitchen has a dining area facing the back yard. A wood walled family room with a three season porch is also on the main floor. This home is centered by a wrought iron circular staircase leading up to a center hallway and seating area. On the second floor there is a large Master Bedroom and three more Bedrooms. Two of the bedrooms show beautiful wood floors. The walk up attic is partially finished with baseboard heating. The basement is partially finished with a recently installed full bathroom. There is a gas furnace and central air. Close to Yale University, West Rock Hiking Trails, SCSU, Merritt Parkway and the I95. Located in the Yale homebuyers program area.
This property is off market, which means it's not currently listed for sale or rent on Zillow. This may be different from what's available on other websites or public sources.
