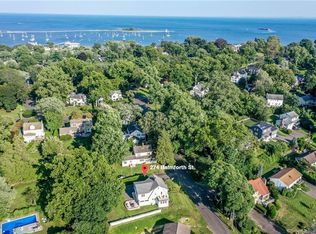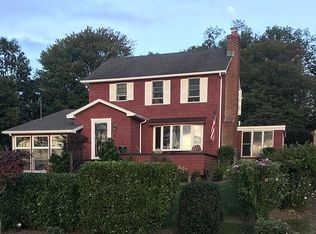Sold for $925,000 on 11/18/24
$925,000
300 Balmforth Street, Bridgeport, CT 06605
4beds
3,336sqft
Single Family Residence
Built in 1975
0.33 Acres Lot
$979,300 Zestimate®
$277/sqft
$6,875 Estimated rent
Maximize your home sale
Get more eyes on your listing so you can sell faster and for more.
Home value
$979,300
$872,000 - $1.10M
$6,875/mo
Zestimate® history
Loading...
Owner options
Explore your selling options
What's special
Welcome to this completely remodeled home with stunning water-views, perfect for those seeking tranquility and a connection with nature. This is a rare opportunity to own a newly renovated home with new flooring, large walk-in pantry, all new bathrooms and laundry room, new deck, new patio and sod throughout the yard. This property provides a blend of comfort and elegance with breathtaking views from all angles over Ash Creek and the L.I. Sound. The open living concept presents a seamless flow throughout from the large, modern eat-in kitchen into the family room, dining and living room. The newly built deck opens up with large sliding doors from the kitchen overlooking the yard - the perfect setting for morning coffee or sunset dining. The spacious lower level with lots of natural light offers a large, additional living space with fireplace and patio - ideal for casual entertaining. The renovation includes a 5th bedroom and 4th full bathroom, a total of 4,519 sqft. This home in prime location is conveniently located near amenities, beaches, and parks, with easy access to major highways. Room for a pool and to build a third story.
Zillow last checked: 8 hours ago
Listing updated: November 18, 2024 at 05:02pm
Listed by:
Imke I. Lohs 917-459-8382,
Compass Connecticut, LLC 203-293-9715
Bought with:
Katie O'Grady, RES.0764194
Compass Connecticut, LLC
Source: Smart MLS,MLS#: 24034830
Facts & features
Interior
Bedrooms & bathrooms
- Bedrooms: 4
- Bathrooms: 4
- Full bathrooms: 3
- 1/2 bathrooms: 1
Primary bedroom
- Features: High Ceilings, Full Bath, Hardwood Floor
- Level: Main
Bedroom
- Features: Laminate Floor
- Level: Lower
Bedroom
- Features: High Ceilings, Hardwood Floor
- Level: Main
Bedroom
- Features: High Ceilings, Hardwood Floor
- Level: Main
Dining room
- Features: High Ceilings, Hardwood Floor
- Level: Main
Family room
- Features: High Ceilings, Hardwood Floor
- Level: Main
Kitchen
- Features: High Ceilings, Balcony/Deck, Eating Space, Pantry, Sliders, Hardwood Floor
- Level: Main
Living room
- Features: High Ceilings, Fireplace, Patio/Terrace, Sliders, Laminate Floor
- Level: Lower
Living room
- Features: High Ceilings, Hardwood Floor
- Level: Main
Study
- Features: High Ceilings, Hardwood Floor
- Level: Main
Heating
- Gas on Gas, Zoned
Cooling
- Central Air, Ductless
Appliances
- Included: Gas Cooktop, Oven/Range, Microwave, Range Hood, Refrigerator, Freezer, Dishwasher, Washer, Dryer, Gas Water Heater, Tankless Water Heater
- Laundry: Lower Level
Features
- Basement: Full,Heated,Finished,Garage Access,Cooled,Interior Entry
- Attic: None
- Number of fireplaces: 1
Interior area
- Total structure area: 3,336
- Total interior livable area: 3,336 sqft
- Finished area above ground: 3,336
Property
Parking
- Total spaces: 2
- Parking features: Attached
- Attached garage spaces: 2
Features
- Levels: Multi/Split
- Patio & porch: Deck, Patio
- Exterior features: Rain Gutters, Underground Sprinkler
- Has view: Yes
- View description: Water
- Has water view: Yes
- Water view: Water
- Waterfront features: Waterfront, River Front, Walk to Water, Water Community
Lot
- Size: 0.33 Acres
- Features: Corner Lot, Dry
Details
- Parcel number: 10429
- Zoning: RAA
Construction
Type & style
- Home type: SingleFamily
- Architectural style: Ranch,Split Level
- Property subtype: Single Family Residence
Materials
- Vinyl Siding
- Foundation: Concrete Perimeter, Raised
- Roof: Asphalt
Condition
- New construction: No
- Year built: 1975
Utilities & green energy
- Sewer: Public Sewer
- Water: Public
Community & neighborhood
Location
- Region: Bridgeport
- Subdivision: Black Rock
Price history
| Date | Event | Price |
|---|---|---|
| 11/18/2024 | Sold | $925,000-2.5%$277/sqft |
Source: | ||
| 10/8/2024 | Price change | $949,000-4.6%$284/sqft |
Source: | ||
| 8/3/2024 | Listed for sale | $995,000+41.5%$298/sqft |
Source: | ||
| 10/13/2022 | Sold | $703,000+2%$211/sqft |
Source: Public Record | ||
| 6/14/2022 | Sold | $689,000$207/sqft |
Source: | ||
Public tax history
| Year | Property taxes | Tax assessment |
|---|---|---|
| 2025 | $15,245 | $350,859 |
| 2024 | $15,245 +0.9% | $350,859 +0.9% |
| 2023 | $15,102 | $347,579 |
Find assessor info on the county website
Neighborhood: Black Rock
Nearby schools
GreatSchools rating
- 4/10Black Rock SchoolGrades: PK-8Distance: 0.6 mi
- 1/10Bassick High SchoolGrades: 9-12Distance: 2.1 mi
- 3/10Bridgeport Military AcademyGrades: 9-12Distance: 2.1 mi

Get pre-qualified for a loan
At Zillow Home Loans, we can pre-qualify you in as little as 5 minutes with no impact to your credit score.An equal housing lender. NMLS #10287.
Sell for more on Zillow
Get a free Zillow Showcase℠ listing and you could sell for .
$979,300
2% more+ $19,586
With Zillow Showcase(estimated)
$998,886
